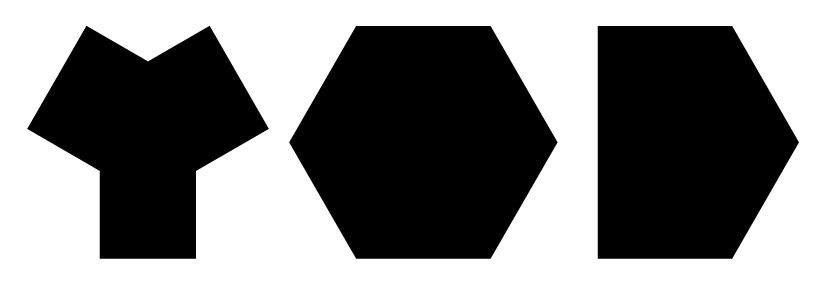
FOOD & FOREST /
VERHOLY RELAX PARK
Relaunch of a restaurant that had been operating in the Verholy Relax Park since the project's opening. Over ten years, the complex has grown and gained popularity. Therefore, the restaurant space needed to be aesthetically updated and functionally rethought to accommodate more guests.
The restaurant keeps up with Verholy's overall aesthetic concept. Its interior is decorated in warm colors and includes textured wood, copper, and travertine - natural materials that feel noble and give a wealth of tactile sensations to visitors.
project: FOOD & FOREST / VERHOLY RELAX PARK
location: Sosnivka village, Poltava region, Ukraine
area: 737 m²
completed: 2024
photographer: Andriy Bezuglov
A MASSIVE BAR ISLAND
The first feature a guest sees entering the restaurant is a massive bar island with a copper facade. The entire space of the main restaurant hall is designed around this structure. The rounded shape of the bar is continued by a unique wine cabinet. It is a glass cylinder with a three-meter diameter, inside which eight hundred bottles of collection wines are suspended on thin metal cables. The sommelier gets inside through a massive copper door that fully follows the radial curvature of the structure. Another large display of wine bottles is located on the opposite wall.
THE TERRACE
The designers were tasked with increasing the number of seats in the restaurant. This was achieved by joining the terrace to the main area and adding an additional summer lounge area. The terrace, with an area of just over a hundred square meters, was glazed in such a way as to keep the guests in maximum contact with the surrounding nature. This solution allowed more daylight to enter the hall and, therefore, changed the atmosphere of the restaurant from an evening one to a more universal one.
NATURAL LANDSCAPE
The summer lounge area also increases the space of the venue. It is an open area fully integrated into the natural landscape. The key value of the Verkholy Relax Park is respect for the place with its unique ecosystem. That is why the trunks of mighty pine trees sprout through the holes in the terrace floor, and its entire structure was carefully built around those trees.






















