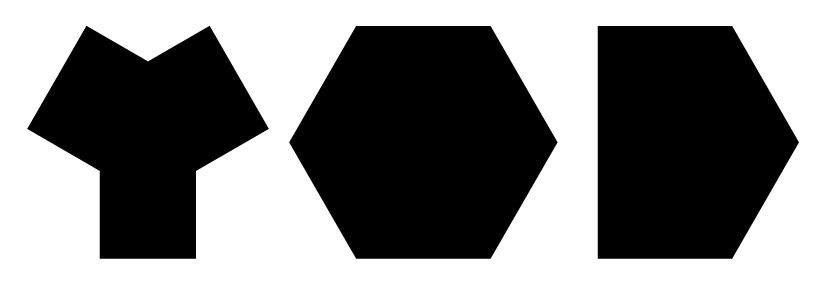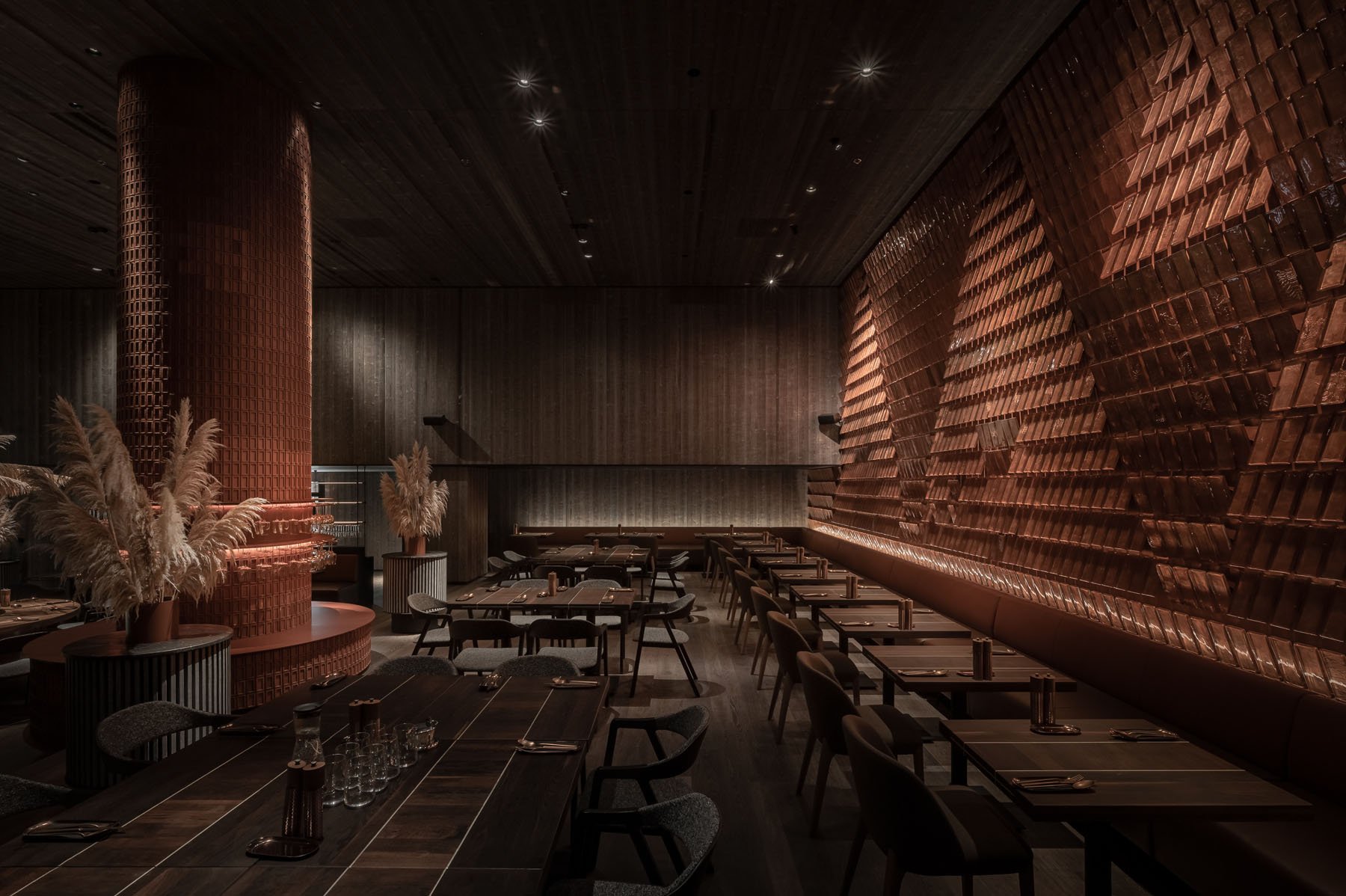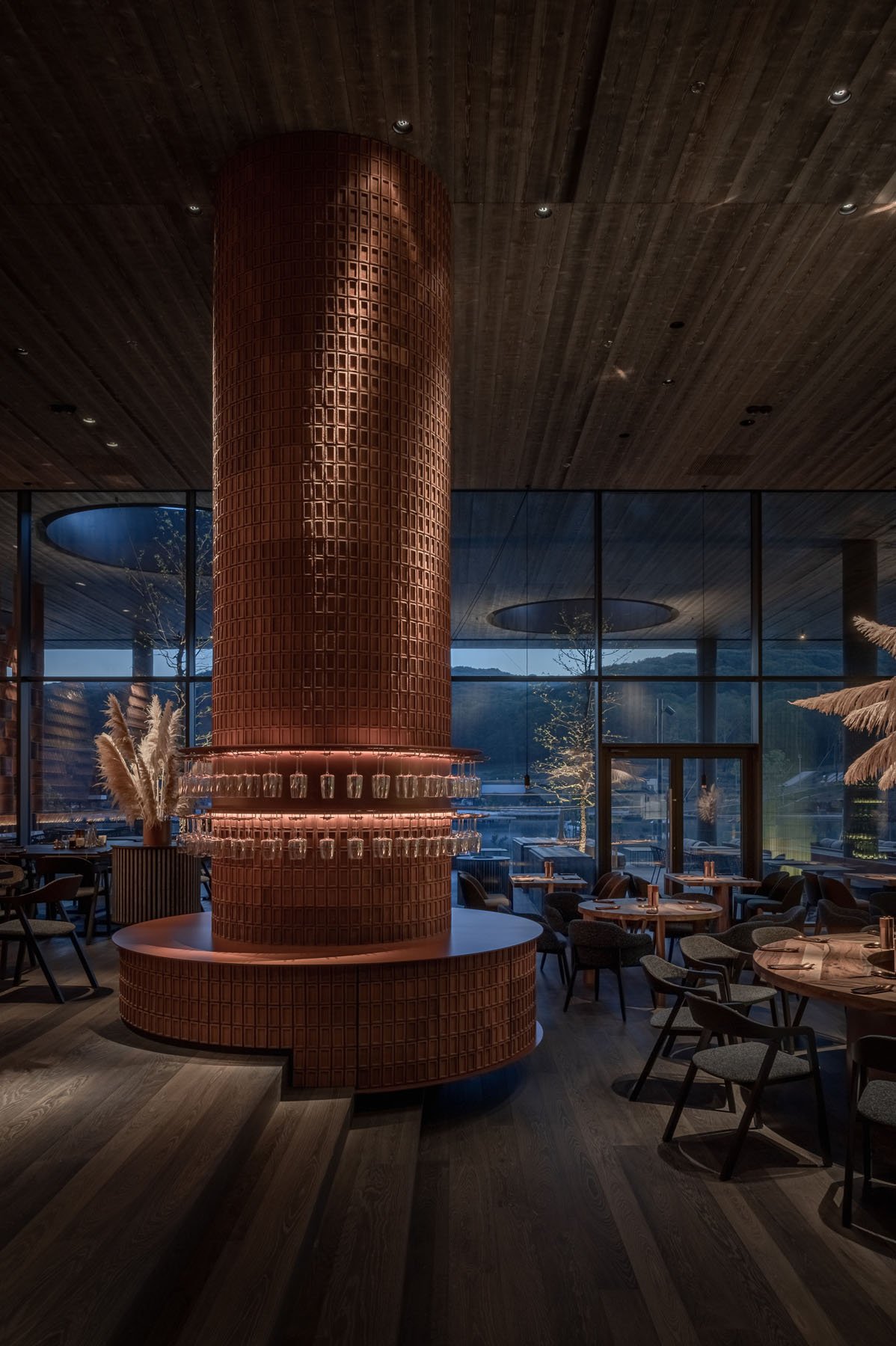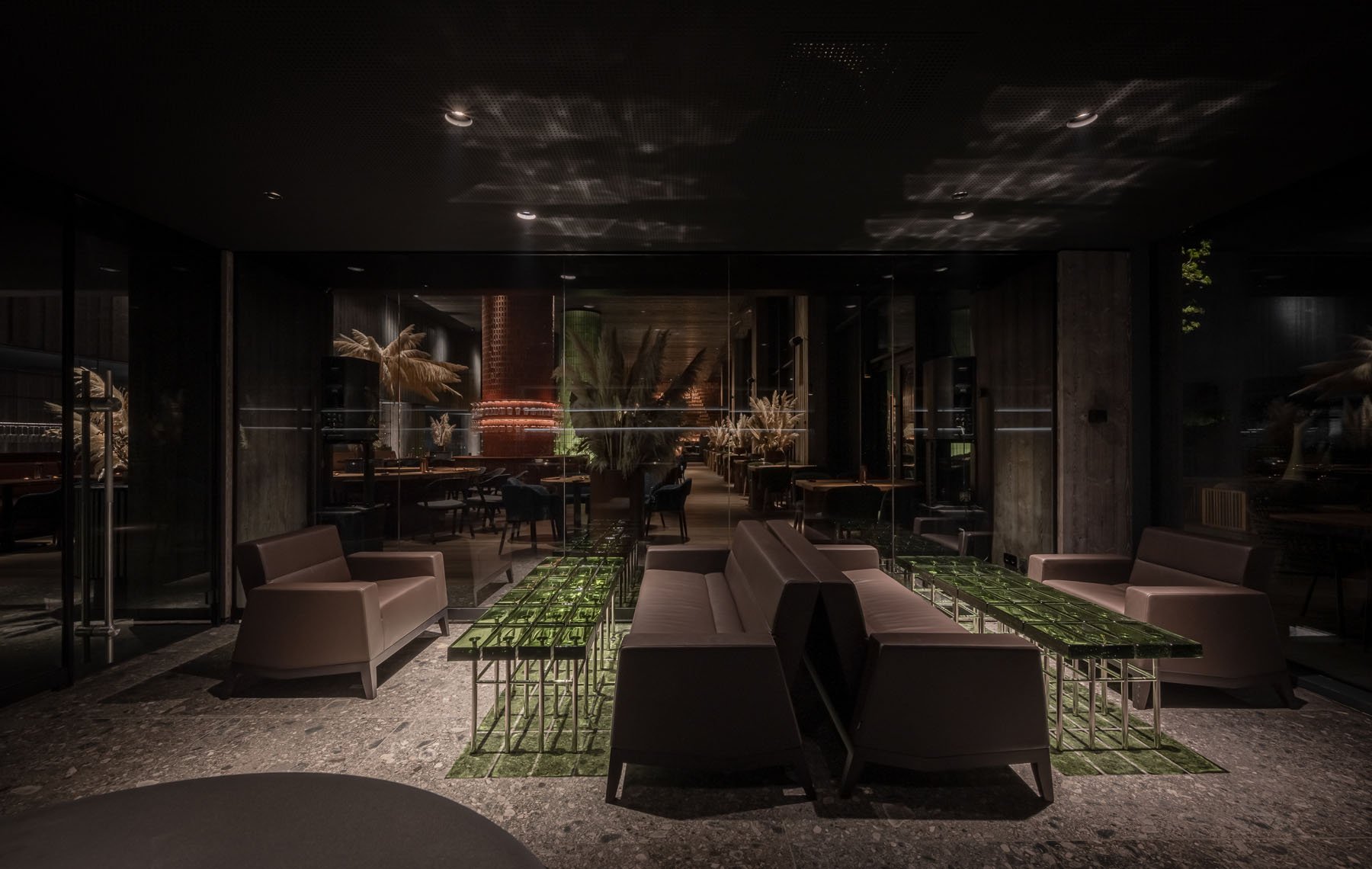
EMILY RESORT / TERRA
Project: Emily Resort / Terra
Location: Khmelnytskogo Str. 9b Vynnyky town, Lviv region, Ukraine
Area: 1152 m2
Completed: 2022
Photo Yevhenii Avramenko
Visiting Terra restaurant is like being on a tour around Western Ukraine. On the right side, you can see green mountain hills. Sprinkles of distant shepherd's fires light there at night. On the left side, you behold a peaceful lake. Its water surface is covered with ripples when it is windy, and you hear rustling reeds on its banks.
We reflect all of that in the interior of Terra restaurant. Vast expanses, rich colors, textures and flavors, generous nature, lust for life, and existential joy. It represents the local Ukrainian vision of the four elements concept.
AWARDS
2022 / Best of Year Awards - Winner
2022 / Thermory Design Awards
2022 / LIV Design Awards - Best of year
2023 / Hospitality Design Awards - Finalist
2023 / Dezeen Awards - Finalist
THE WAITER STATION
The other round columns covered with small-scale terracotta tiles serve as the waiter stations. We applied the Ukrainian tradition of covering fireplaces and furnaces with tiles. We ordered a kind of traditional tile but with a slight radius in its shape from the local ceramic workshop.
THE ROUND WINE ROOM
The round wine room of unique construction is hidden inside the column with the largest diameter. Inside it, around its perimeter, there are shelves with wine and a spiral staircase. Popular and more affordable wines are stored on the bottom shelves, and exquisite and collectible grades are on the top. The wine room capacity is 3500 bottles. Its full weight is more than 20 tons, and its height is 6 meters.
TERROIR DESIGN
- We borrowed the term from the wine industry and called our approach “terroir design”. Like the wine absorbs all the features of the land where the vine grew, our design mirrors the local vibe of the place where it was built. – shared Volodymyr Nepyivoda, a cofounder of YOD Group.
THE SPACE
Terra restaurant is part of a brand-new Emily Resort in the Lviv suburb. We aimed to extract colors, textures, and impressions from the landscape to translate them into the interior design language, like the Eyedropper tool in Photoshop, but on a real-life scale. The space we designed mirrors its surroundings.
THE ROOMY TERRACE
The roomy terrace with American sweetgum trees extends the restaurant space. We aimed to make the smooth flow between the inside and outside spaces to make guests embrace harmony and inner peace.
ROUND EYE-CATCHING COLUMNS
The visual rhythm of the roomy restaurant hall is set by round eye-catching columns. They are covered with bottle-glass-color bricks that were custom produced by the Italian brand Poesia Glass. Every brick has a slight rounding radius, so it perfectly fits the round column shape. One cannot pass around without touching its cold glass surface. The lighting systems inside every column make a soft and natural green color gradient.
GLASS SLABS
One more spot of the restaurant that is totally worth attention is the farthest wall covered with glass slabs of copper shade. Some of the slabs have unique floristic patterns of imprinted local herbs. No pattern repeats. Two thousand glass slabs are installed on the dynamic constructions so you can move each of them up and down and lock on different angles. It allows everyone to create different patterns on the wall and involves visitors interacting with the space. The wall with its adjustive image is our metaphor of reeds moved by the wind.











































