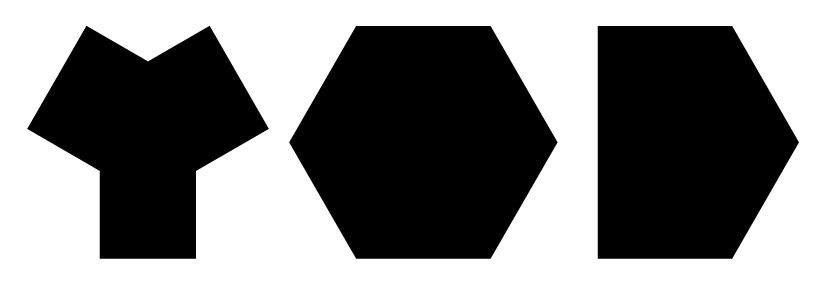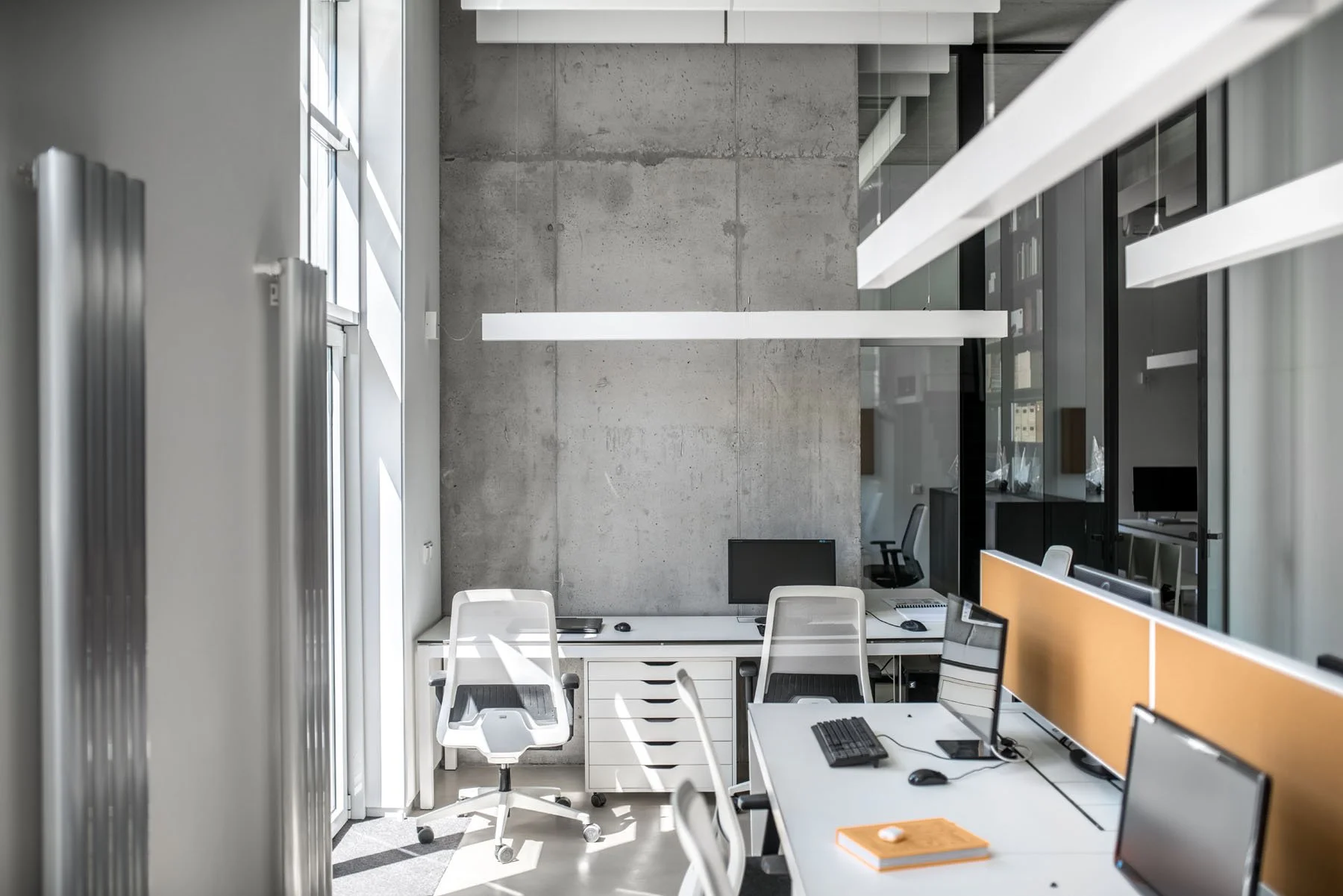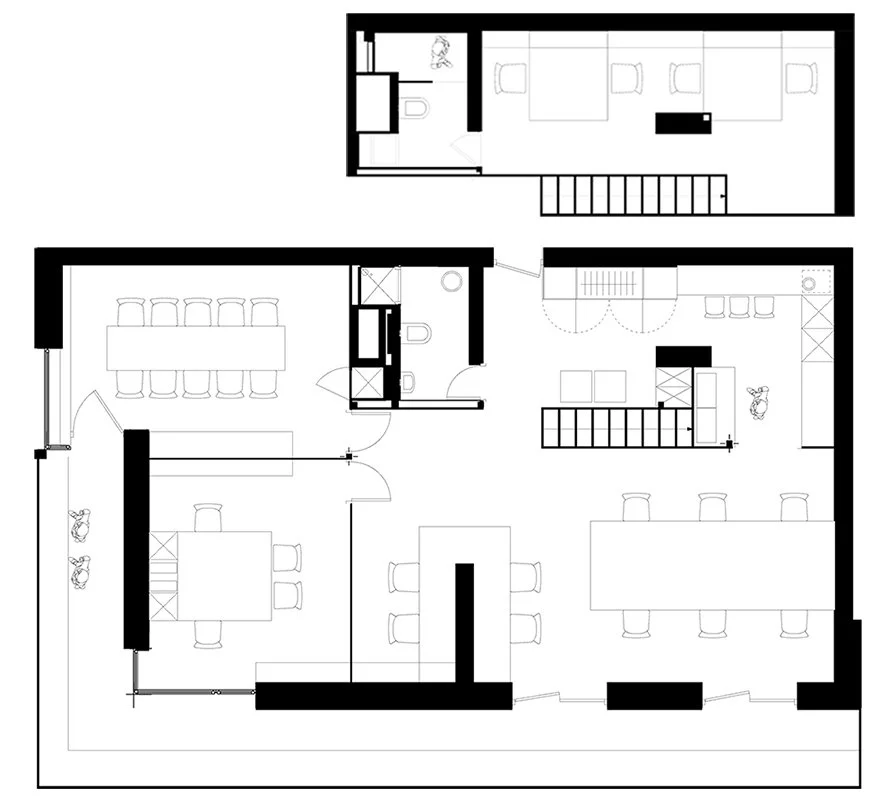
STUDIO oF YOD GROUP
project: Studio of YOD Group
location: Kyiv, (Ukraine)
area: 100 m²
completed: 2017
photographer: Andriy Bezuglov
Light and spacious studio, in which YOD Design Lab team works, established on the basis of general common needs. The whole studio space is light and has a lot of air: high ceiling with open communications, white glass walls harmoniously combined with intact «native» concrete slabs of building, and black furniture balances the white and gray interior gamma. The orange YOD’s color completes the whole image of studio at the same time serving as the main focus.
In the presence of different functional zones, the entire studio space has the maximum open space planning. Cabinet, meeting room and main hall with free work areas are separated by glass partitions with high sound insulation. Thanks to the high ceiling altitude it became possible to design the second tier thereby expanding the number of jobs. The panoramic doors visually increase space and emphasize advantages of a large height of rooms, and thanks to them a lot of natural sunlight enters the studio.
Our employees spend most of their time at work, so we took care that they could work comfortably and at the same time they had the opportunity to rest and relax, being at the workplace. To this end we have arranged terrace where all year round sprout green coniferous plants. Terrace covered with wooden planks and has a soft backlighting, what diluted the severity of working atmosphere and added a little home comfort.


















