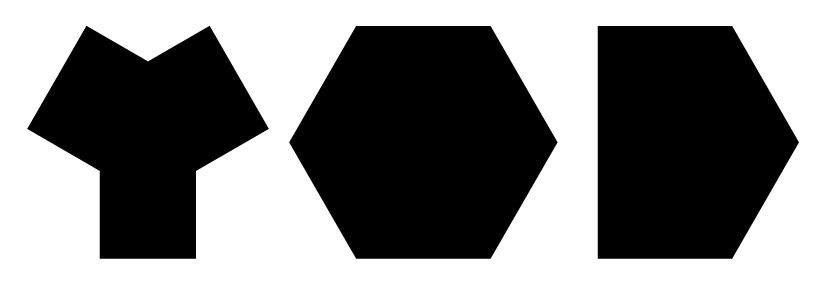
RELAX PREMIUM COTTAGE / VERHOLY RELAX PARK
project: Relax Premium Cottage / Verholy Relax Park
location: 1 Sosnova St., Sosnivka village, Poltava region
area: 123 m²
completed: 2021
photographer: Andriy Bezuglov
A new cottage carries on the laconic aesthetic of the Verholy Relax Park. It is the logical development of the concept of the building from lightweight metal frame structures and functional hospitality architecture. The building has neither excessive décor nor ambitions to embellish nature. Just a geometrical pure lines and proportions commensurate with a human scale. We aimed to create universal coziness by using a natural color pallet, pleasant surfaces, and a minimum of details.
The cottage has two bedrooms, a terrace, and a patio with comfortable outdoor couches. Also, there is a private spa area with a Finnish sauna for maximum relaxation and emotional and physical reloading.
THE CONCEPT
The concept of the Verholy has hinged on its location and the landscape from the very beginning. All the cottages there were built surrounded by a pine forest. There is a rich nature that does not require any ingenious architectural solutions. We integrated the complex into the local context, designed comfortable spaces for the guests, and have also thought over many points for nature observation. That is why we have planned so many windows, terraces, and patios in the cottages there.























