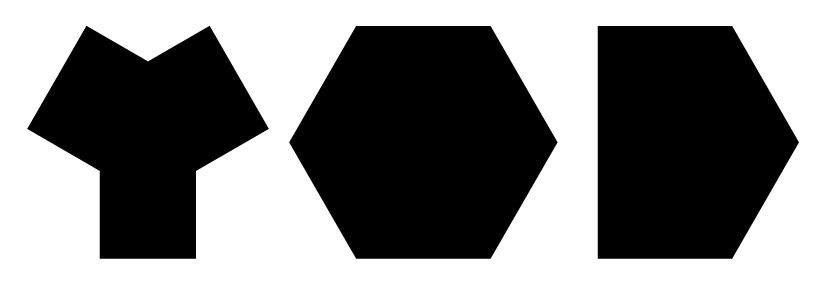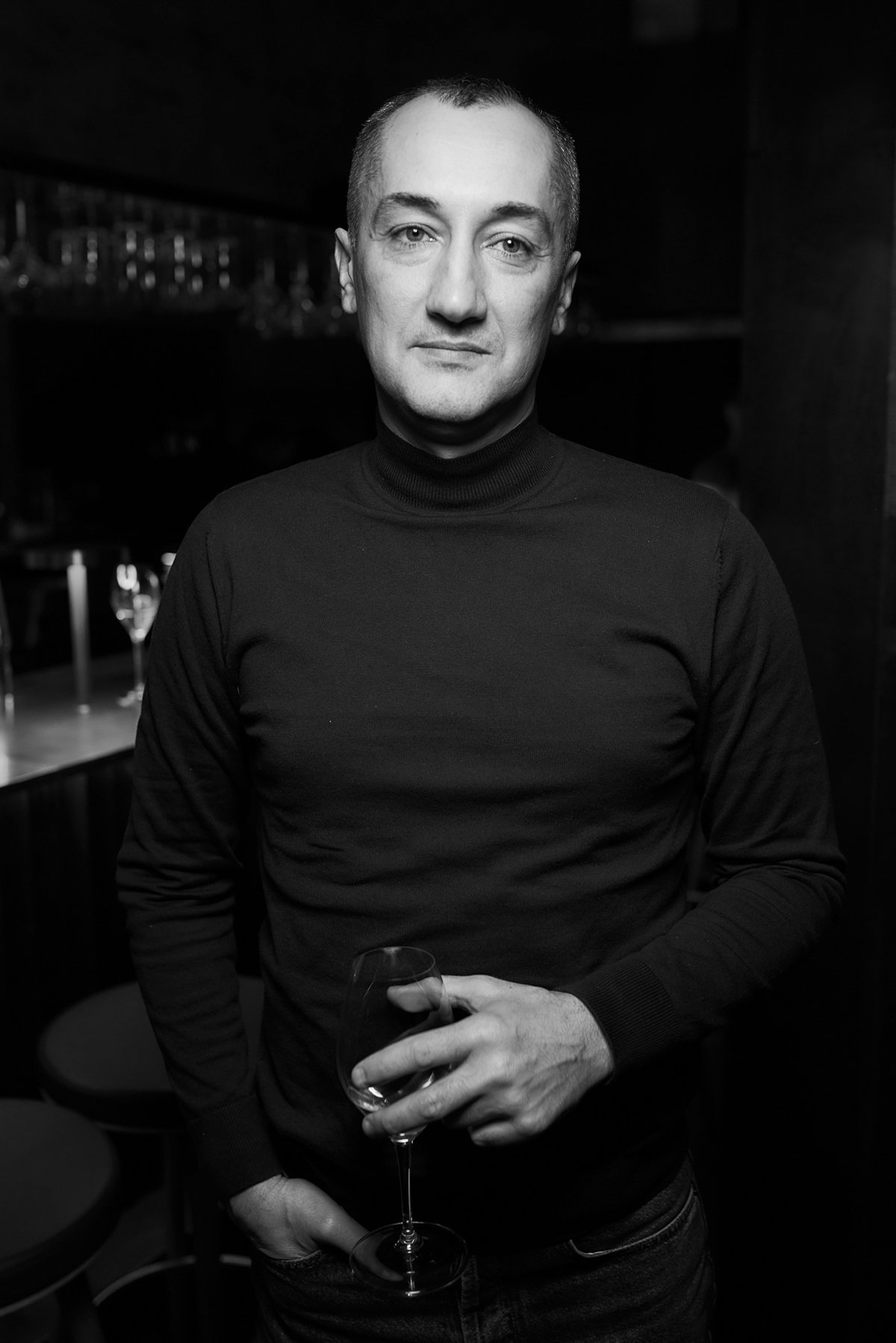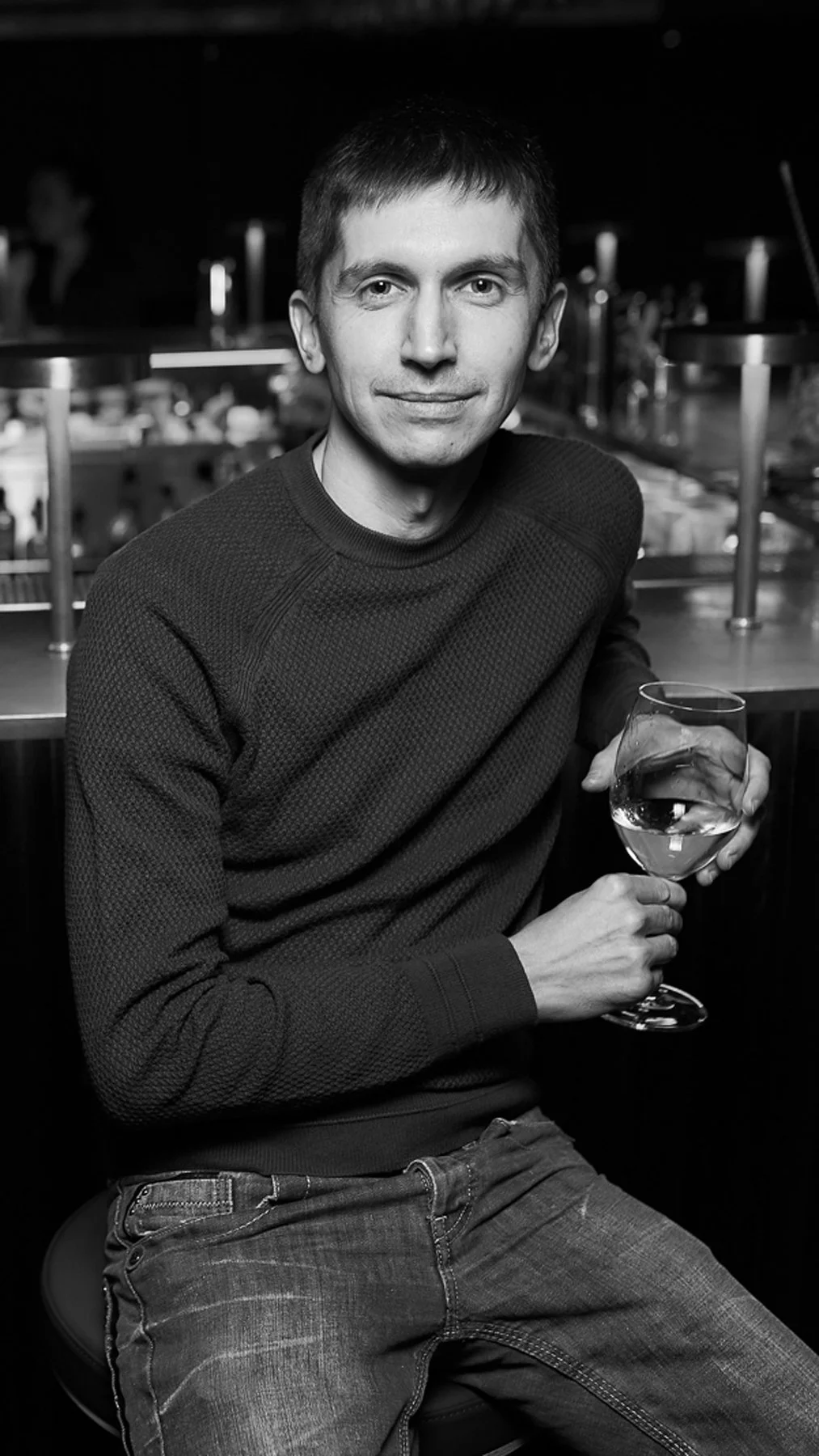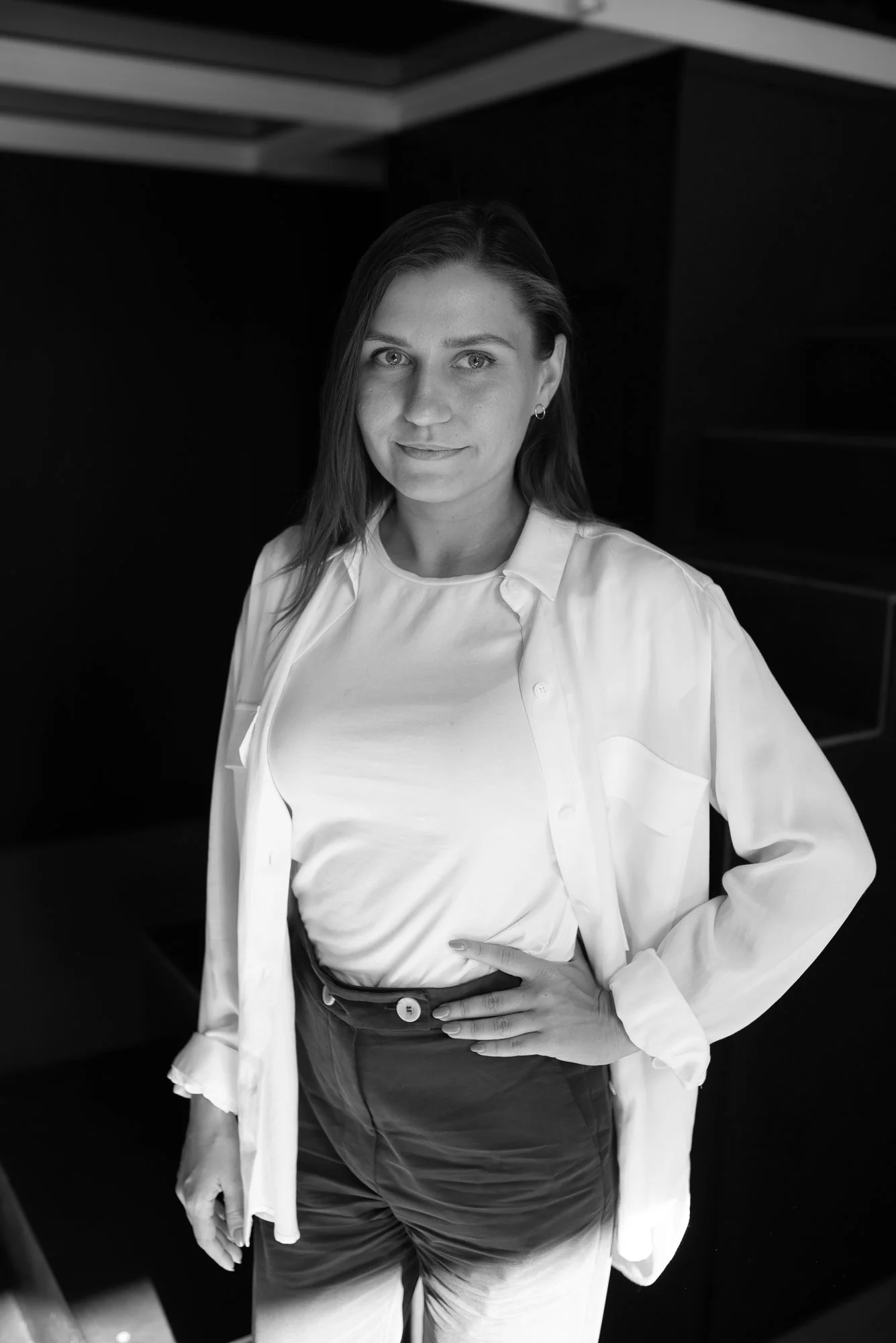
MOUNTAIN RESIDENCE / LOBBY
project: Mountain Residence
Location: Polyanytsia village, Bukovel, Ivano-Frankivsk oblast (Ukraine)
Area: 4280 m²
Year: 2025
Photo: Andriy Bezuglov
Mountain Residence is a contemporary hotel inspired by Carpathian legends and local traditions. Its interior seamlessly blends nature with modern design, creating an immersive and emotionally rich experience for guests. Every detail captures the energy of natural materials, inviting visitors into an authentic, atmospheric retreat.
The ground floor features a thoughtfully zoned layout, including a lobby, two restaurants, a conference hall with private meeting rooms, a two-level children's playroom, and curated corners showcasing local products.
ENTRANCE ZONE
The lobby bar is a vibrant social hub, drawing guests in. Above the bar, a sculptural vine installation cascades in fluid waves across the ceiling and walls. This asymmetrical woven piece gives the impression of nature breaking through the architecture, forming an organic, dreamlike escape. Integrated lighting enhances its dramatic effect, making the space feel both intimate and enchanting after dark.
To further define the lobby, a structure of textured wooden beams creates a cozy, enclosed nook. These beams, sourced from 200-year-old Carpathian homes, serve as both a tribute to tradition and an example of sustainable design, where aged materials gain aesthetic and historical significance over time. A built-in fireplace within this structure evokes the warmth of an open bonfire.
CONCEPT
At the heart of the lobby, guests are welcomed by a striking reception desk, designed as a suspended ring between two columns, creating the illusion that it is floating in mid-air. Directly opposite, a bold cantilevered console on the second floor houses a coworking area. Clad in stainless steel, this feature transforms throughout the day, reflecting light differently and taking on a dramatic glow in the evening.
Near the reception, a striking macramé panel spans an entire wall, depicting a mystical Carpathian forest teeming with legendary creatures, ancient flora, and fungi. Woven by 12 artisans using 14 kilometers of yarn, this intricate piece celebrates local craftsmanship while adding a rich layer of storytelling to the space.
“guests are always connected to the landscape outside”
To achieve the visual harmony and avoiding clutter, the designers embraced a central theme – Carpathian folklore and its deep connection to nature – expressing it uniquely in each space.
– The greatest asset of this project is its location. No other hotel in Bukovel offers such untouched forest surroundings. Our goal was not to compete with the view but to amplify its impact. That’s why we used natural materials wherever possible and designed the interiors to ensure guests are always connected to the landscape outside. – Volodymyr Nepyivoda, Managing Partner of YOD Group.
PLAY ROOM
The two-level children's playroom is designed for fun and safety. Its rubber flooring mimics the stone-textured surfaces found throughout the hotel, visually linking it to other areas. A standout feature is the cloud-shaped light fixture, a scaled-down version of the statement chandelier in the conference hall. The space includes a mezzanine, a staircase with a slide, digital entertainment zones, toy shelves, an open play area, and a private restroom. Glass walls allow parents to keep an eye on their children while maintaining an open, airy feel.
A CALL TO NATURE
Natural materials – wood, vine, reeds, wool, and ceramics – are used extensively throughout the hotel's public areas, creating a tactile, inviting environment. The combination of traditional craftsmanship and contemporary, highly functional design ensures the hotel meets the high standards expected of a luxury property.
OUR TEAM































