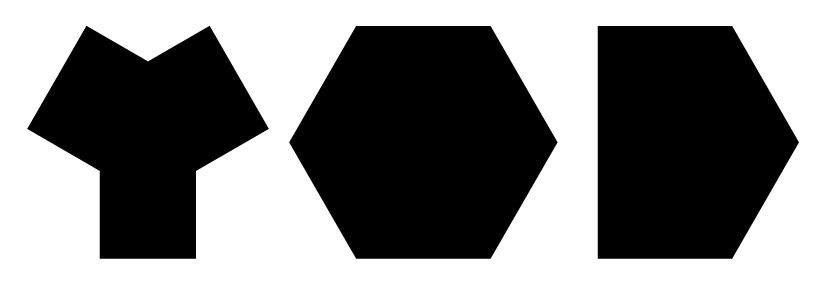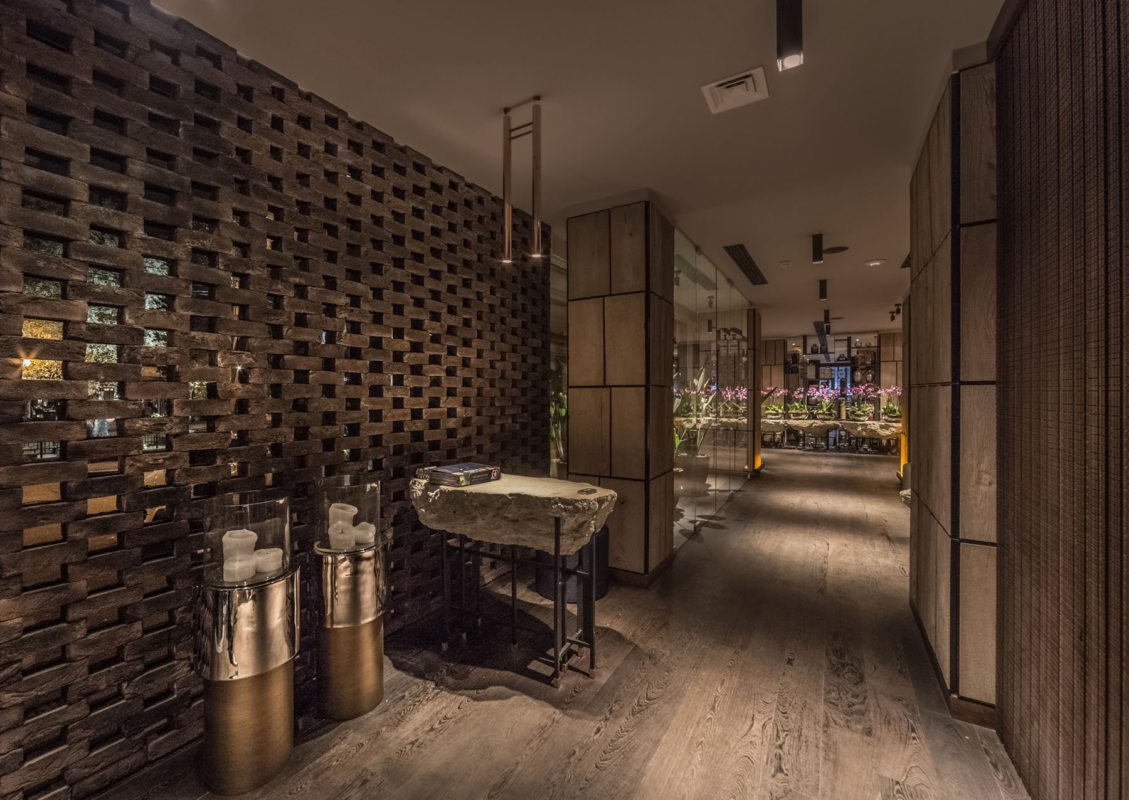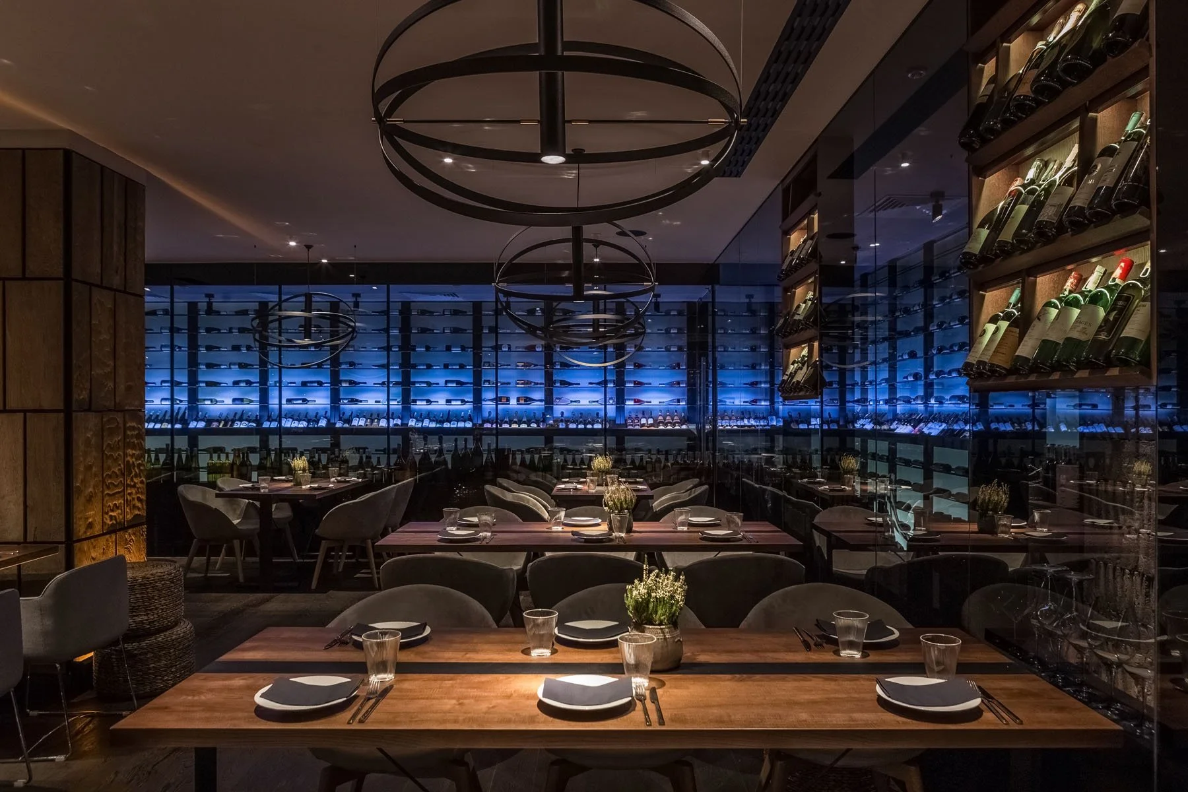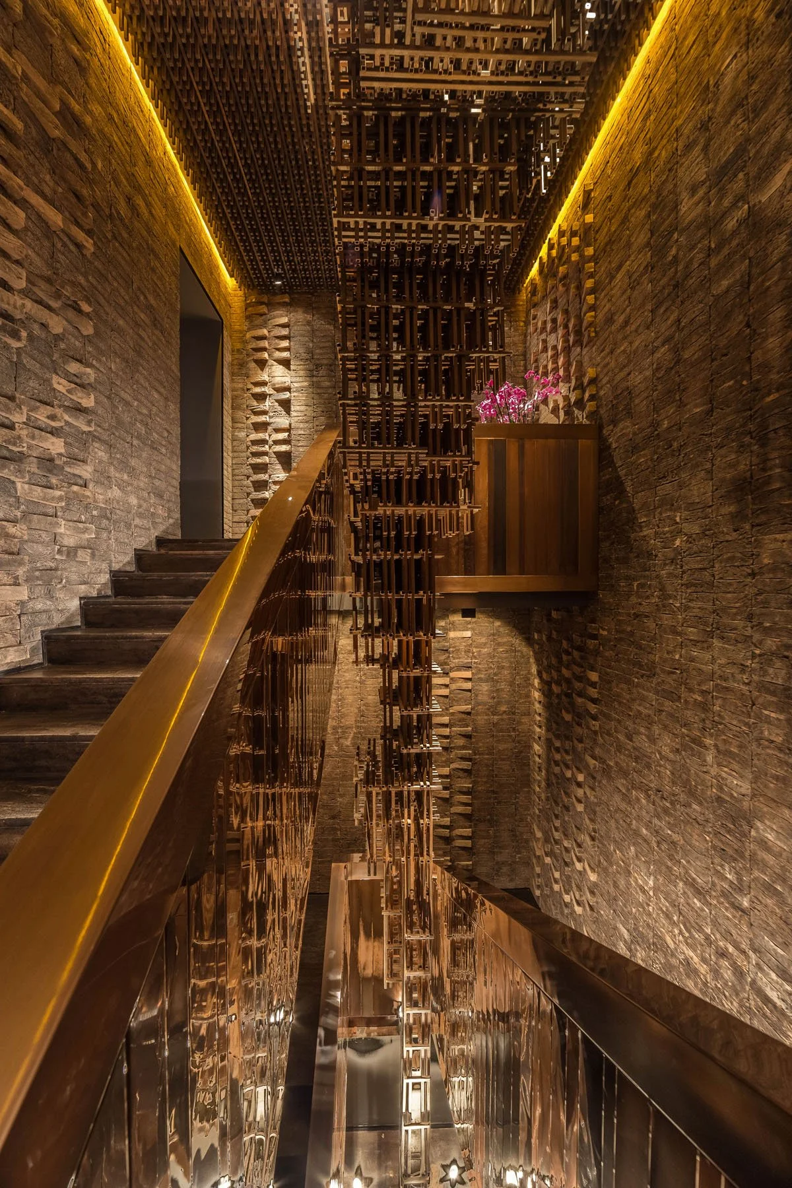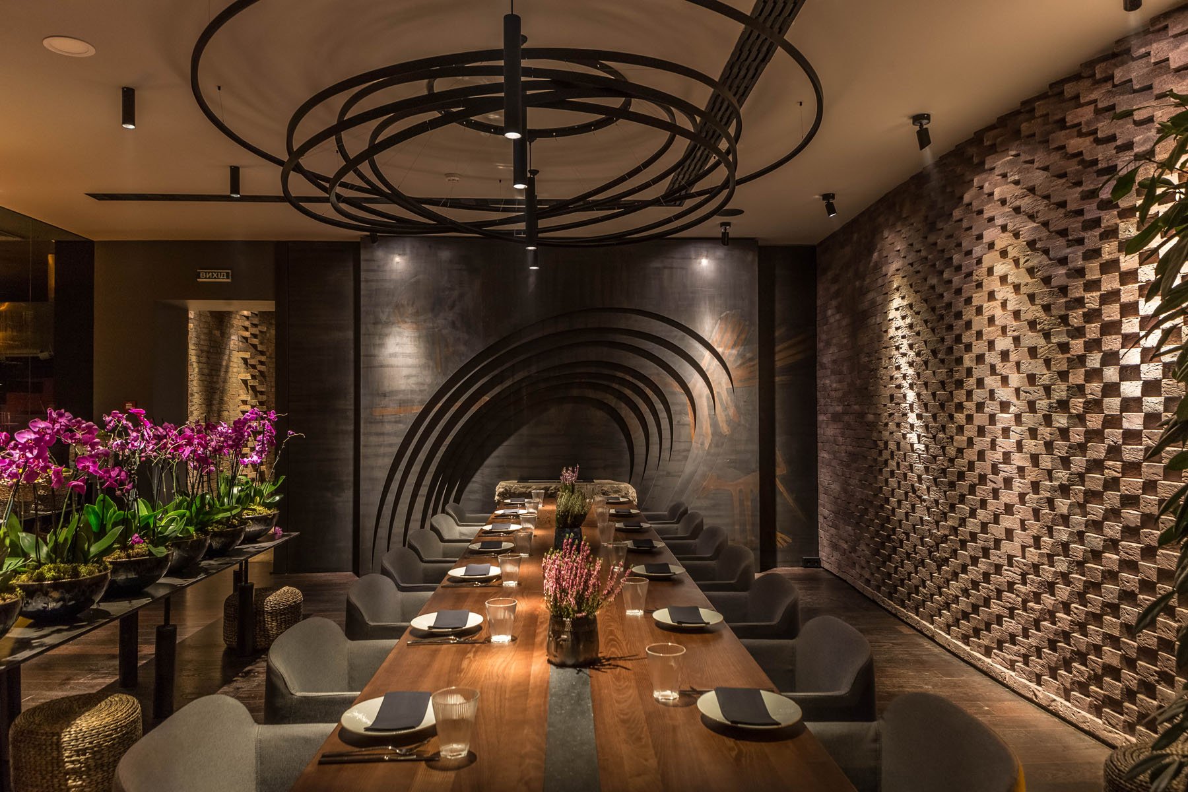
MANU
MANU it's a restaurant of modern Peruvian cuisine Nikkei in Kyiv, where the atmosphere associates with Peru in the era of Inca civilization.
On the ground floor of the restaurant the visitors "greets" the bar, lined with painted in different shades copper panels. At the end of the hall behind the glass there are wine racks with multi-temperature storage modes. Depending on the time of day here are changing the temperature and light schedules. The first and second floors are connected by a stairway, which is permeated with a large metal installation with a dynamic type of lighting. The programmed sequential dimming of the light sources provides a smooth shift of lighting, thereby creating additional dynamics.
project: MANU
location: Velyka Vasylkivska st., 94, Kyiv, Ukraine
area: 800 m²
completed: 2017
photographer: Roman Kupriyan
THE INTERIOR OF MANU
In the interior of the restaurant are used the natural materials: brick, wood, metal and stone slabs from travertine with a total mass of about 3 tons. The main motive in the facing of walls was chosen the brickwork. Applying its various types we tried to achieve a restaurant transformation in the daytime and in the evening at the expense of shadows. Decorative bar and fireplace elements and also lamps in the form of hoops that chaotically interleaved with each other, imitate the famous solar terraces Morai on which the Incas cultivated agro-crops.
A PRIVATE HALL
One of the halls on the second floor can be transformed into a private due to the partition that is completely closing. It offers a view of the Roman Catholic Church of St. Nicholas (House of Organ and Chamber Music). The central attribute of the second floor is an open kitchen. Also on this floor is an ascetic smoking room, "flooded" by soft light across the stained glass and a silk screen.
