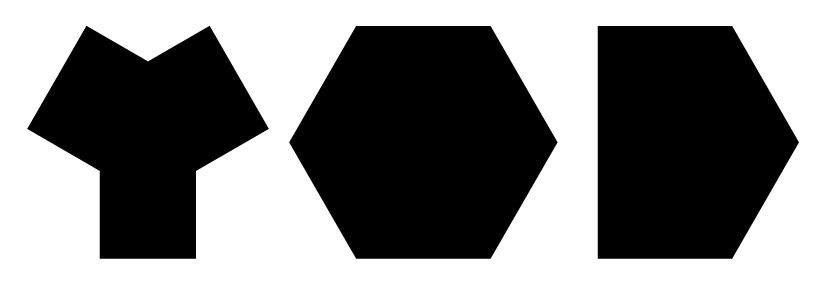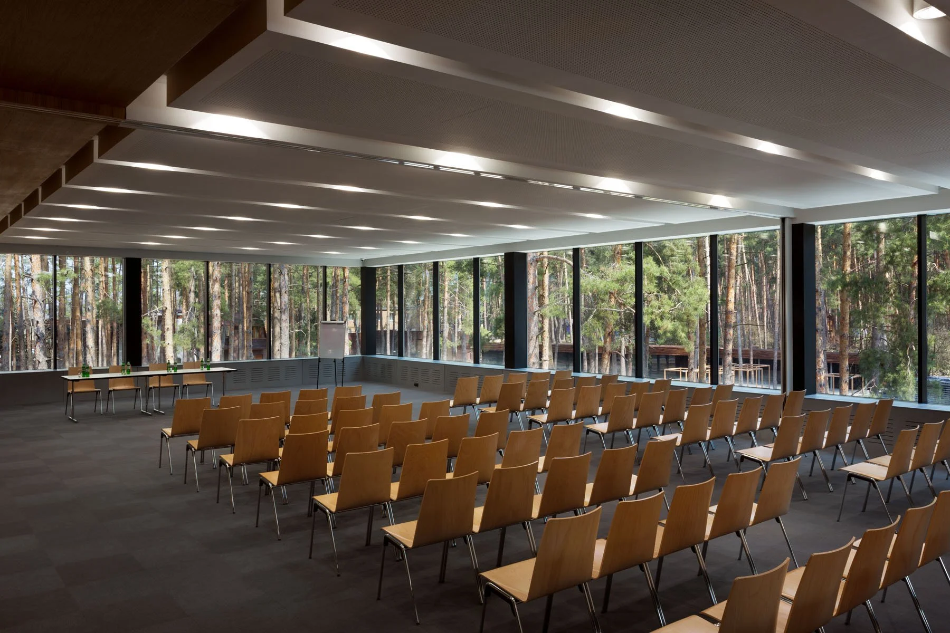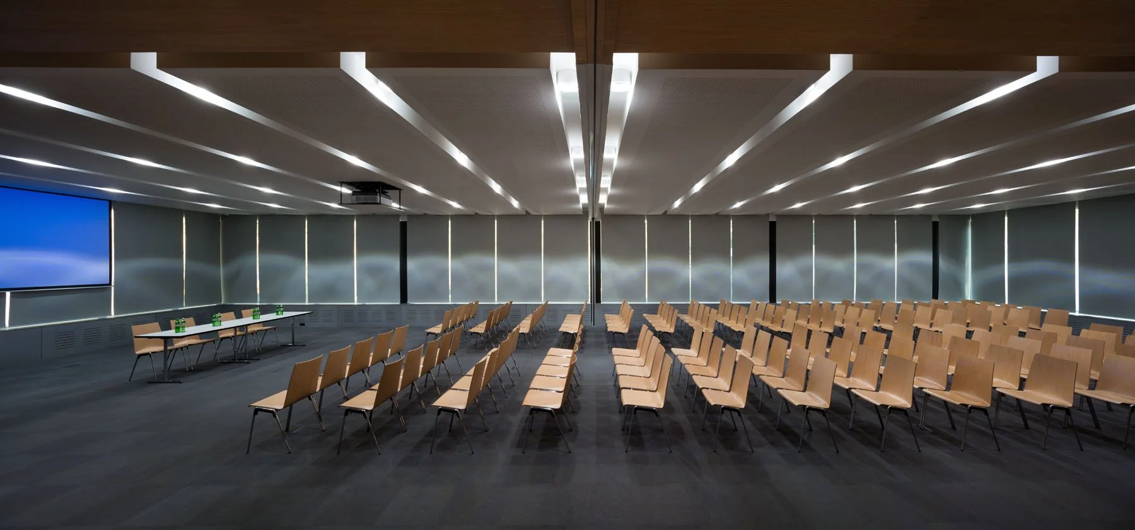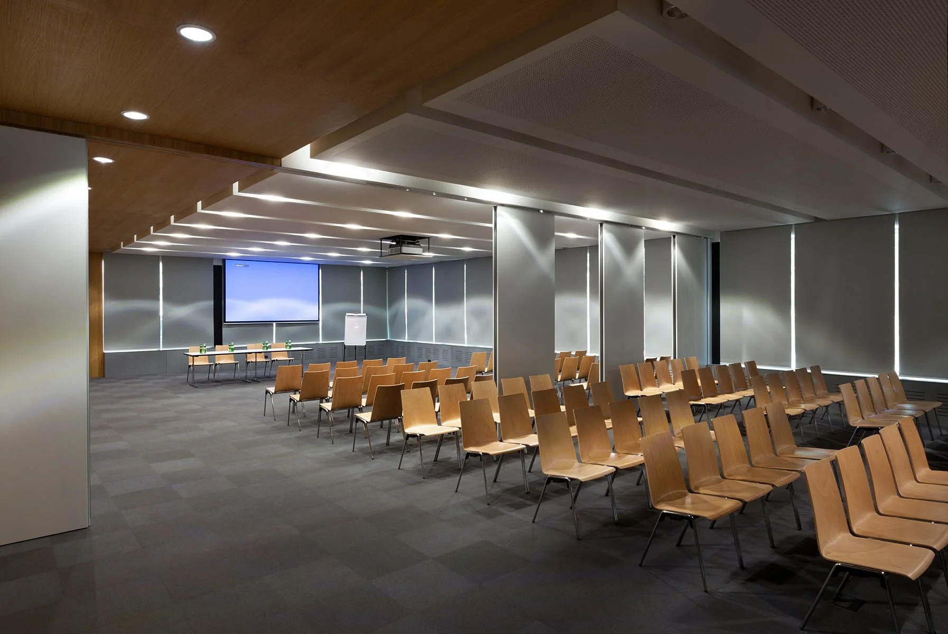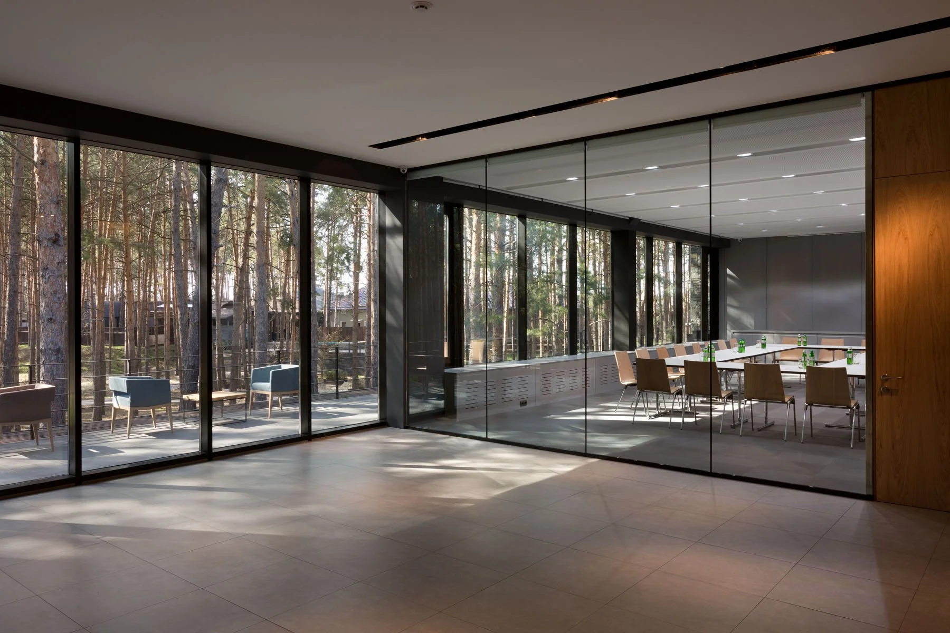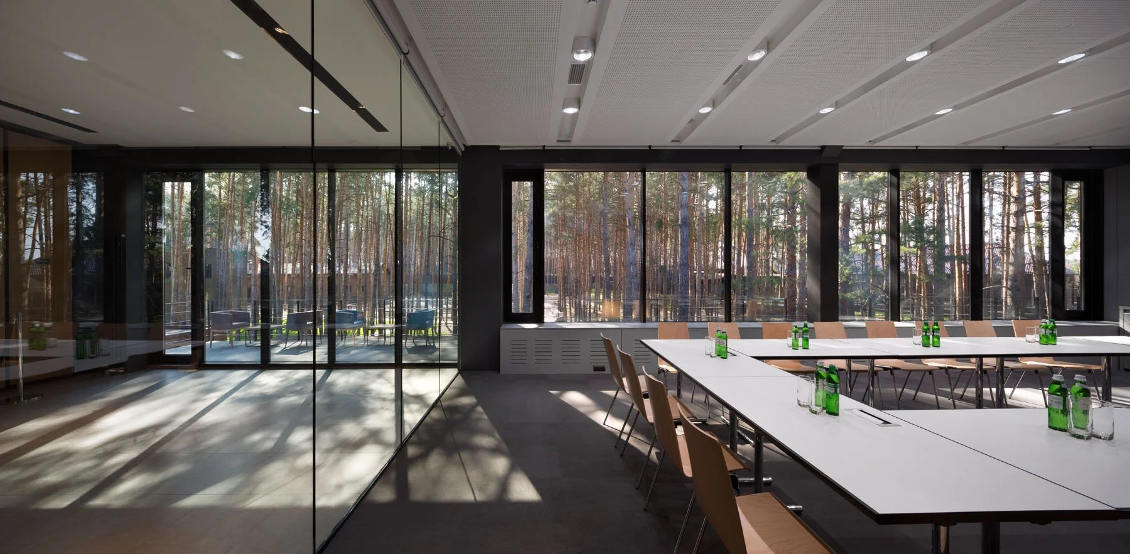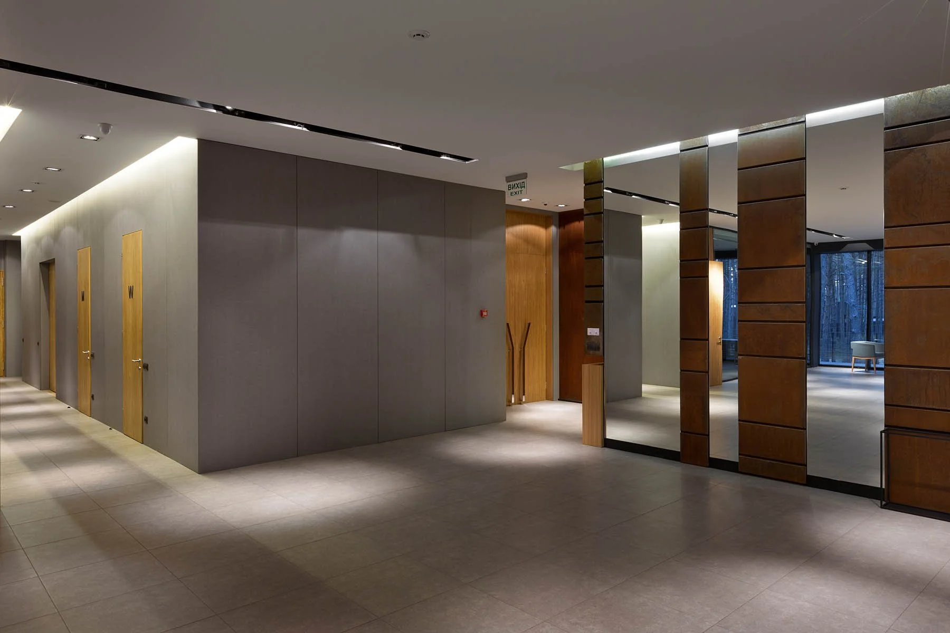
CONFERENCE HALL / VERHOLY RELAX PARK
project: Conference Hall / Verholy Relax Park
location: 1 Sosnova St., Sosnivka village, Poltava region
area: 600 m²
completed: 2015
photographer: Andrey Avdeenko
The task was to create a comfortable, friendly space, that would correspond to the general idea of Relax Park Verholy spa-complex. Accessing the building guests must to be tuned to business communication and new information, but at the same time they should feel that they are far from the city. The exterior natural materials – water-resistant plywood and stone panels – are harmonized with the natural colors and textures of the wood. And the façade, made from rusty-red colored corten steel, is a visual accent inviting guests inside.
Horizontal and vertical lines in the exterior and interior are beautifully combined with rows of pine trees outside the window. Ana a broken silhouette of the stairs, outlined by illumination along the railing, symbolizes dynamic mood and business spirit.
The space of conference hall is functionally zoned. For example, in the main hall the use of mobile acoustic panels lets to split the room into two working areas. During the daytime natural lighting is also used as much as possible thanks to three walls glazed almost from the floor to the ceiling. Wood, metal and linear elements dominate in the interior and they are visually combined with exterior and nature around.
