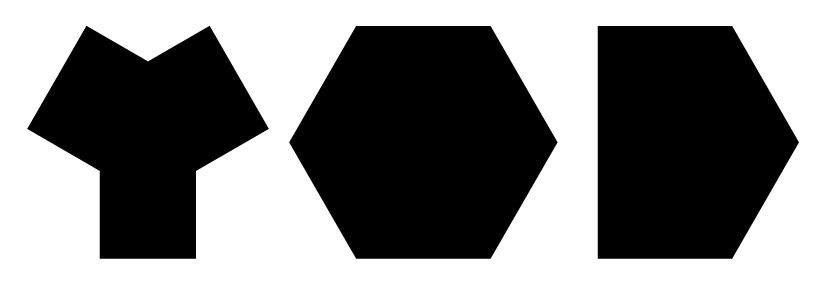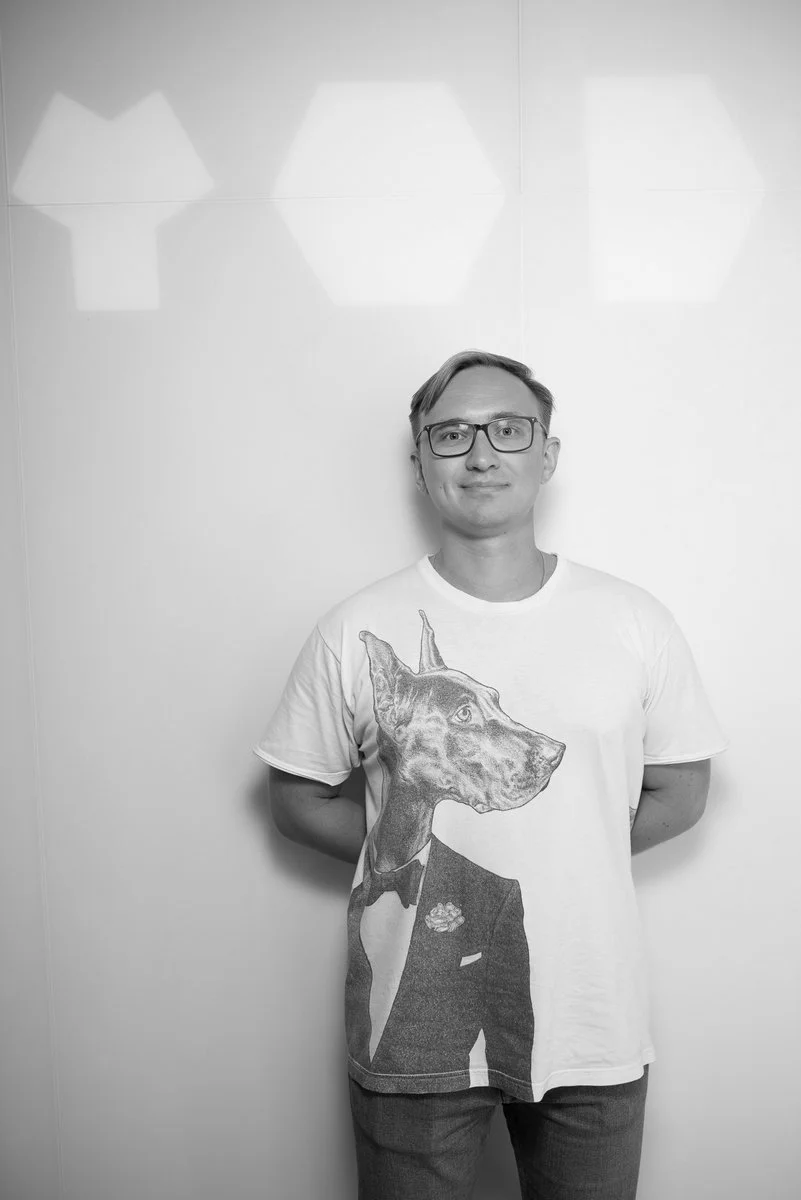
FOREST vILLA / VERHOLY RELAX PARK
project: Forest Villa / Verholy Relax Park
location: 1 Sosnova St., Sosnivka, Poltava region, Ukraine
area: 175 m²
year: 2024
photo: Andrey Bezuglov
A new building in a large recreation complex, which is expanding every year and offers guests more opportunities to escape from the bustling city to untouched nature.
The complicated architecture is inscribed in the forest landscape in such a way that no trees had to be cut down during its construction. The villa has a unique shape that resembles the typographic symbol asterisk, or the footprint of a giant prehistoric bird..
The building has five petal branches, the end of each of which is a solid glazed unit. Thus, guests can observe the forest landscape from the wide windows facing all directions. On one side of the villa, they can meet the rays of dawn, and on the other, admire the setting sun.
CONCEPT
Each of the “petals” has a functional purpose - they house two bedrooms, a living room, a dining room and a SPA area. The interior of the villa is restrained and ascetic: wooden surfaces, comfortable beds, chamber lighting, high-quality textiles, and no unnecessary decor. Everything is thought out in such a way that comfort is invisible and does not distract attention from a calm and peaceful vacation.
SPA ZONE
The SPA area has a sauna, a rectangular swimming pool and wide sun loungers.
This is a place of relaxed communication and escapism, which is given by contact with water and body care.
TEAM






















