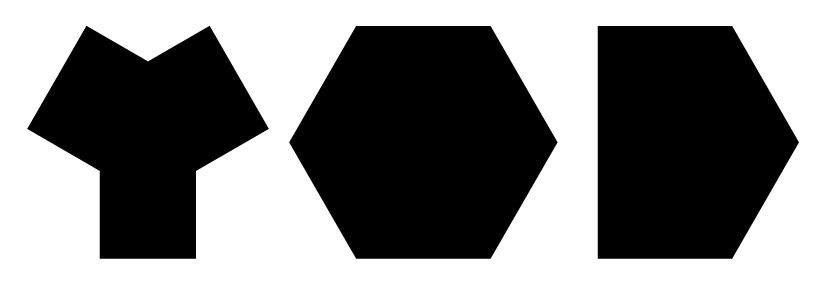
TAINO
project: TAINO
location: Avenida Alemania, Punta Cana, Dominican Republic
area: 285 m²
completed: 2019
photographer: Andriy Bezuglov
The mysterious and mystical Taino restaurant in one of the most picturesque resorts of Dominican Republic! The concept of the restaurant is based on the historical facts and myths of the taino tribe, who were the ancestors of modern Dominicans.
The author's kitchen, that is a mix of European traditions and cultural heritage of ancient inhabitants of the Caribbean islands. Unobtrusive design, the purpose of which is to emphasize the most important thing - the atmosphere, sacrament of preparation of unique dishes and the feeling of unity with the historical past of taino civilization.
THE CONCEPT
We were imbued with culture and historical past of the region, so the concept of the restaurant was tied up around real historical facts and myths of the taino tribe, that are the first people who lived 4,000 years ago on the island of Haiti on the territory of the modern Dominican Republic. Paying tribute to the historical past of the tribe, the restaurant was named TAINO in their honor. Taino it’s a contemporary look at the culture of the island of Haiti and its traditions, it’s a rethinking of the fundamental principles of life of the same taino tribe, that inhabited the island many centuries ago. This is the embodiment of something primaeval and unbridled in the modern interpretation. This is how in the life of the original island emerges something new, inspired by Europeans, introducing absolutely new paints to local life. Taino it’s a tribute to local culture in modern interpretation with personal inclusions and visions. This is a piece of Ukrainian hospitality at the other end of the world.
OPEN KITCHEN
The kitchen is open, it’s completely made of stainless steel. Due to such neutrality nothing distracts the attention of the guest from the main things: cooking processes, masterful work of the chef and cooks, presentation of fresh seafood and fish from the ocean surrounded by local greenery and fruits, the general atmosphere and people that are in the restaurant’s hall. Also this technique allowed us to visually separate the chaotic structure of the ceiling from the kitchen zone.
THE LOCAL MATERIALS
Since we worked with the ethnic heritage of the taino tribes, so the local materials were taken as a basis for restaurant decoration. Local stone on the basis of sand and fossilized coral remains, is used for facing the facade, making washbasins, it also cover walls and floor. Spiral staircase between the floors including walls are poured from concrete with interspersed shells. Also we used here the sliding pergolas, that in the evening combine exterior and interior spaces.
OUR KEY INSTALLATION
In work on the project we touched the important ecological problem, extremely important today in the Caribbean islands. It’s a problem of the disappearance of coral reefs and pollution of the ocean by plastic waste. Our key installation, which fills the entire ceiling space and passing on the walls is a result of recycling and it's made of recycled rubber. This installation it’s a symbol of coral reefs. On the one hand, we have achieved the coral bottom effect and on the other hand we have defined the vector, in which recycling materials will increasingly be used, because they have a very large potential for use, including the design field. Playing with shapes and textures can give the designers new ways to embody their ideas, and our installation on the ceiling is as an example of this.






