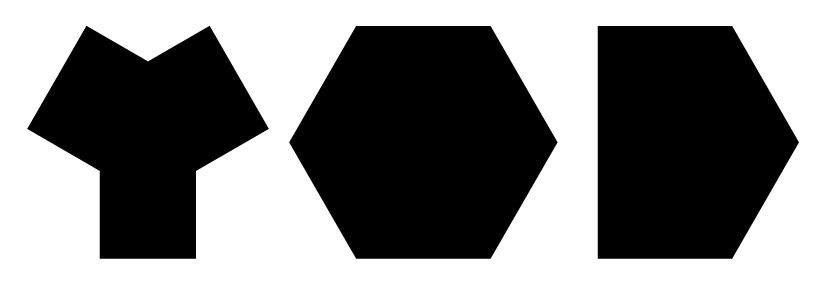
SFUMATO GASTRO ATELIER
project: Sfumato Gastro Atelier
location: The Opus Tower by Omniyat, 4th Al A'amal St. Dubai (United Arab Emirates)
area: 381 m²
completed: 2023
Photo: Max Genrikh
The all-day dining restaurant is located on the first floor of the iconic Opus Tower, which was created by Zaha Hadid Architects. The restaurant is comprised of a main dining area with an elegant design that is separated from the lobby by movable acoustic screens and a terrace with a tropical ambiance.
In the central zone, the round bar counter with an open kitchen in its center is made from marble. The use of marble also creates a sense of continuity between the bar counter and the rest of the space, as it is used throughout the restaurant in various forms. The large-scale ceiling installation above the bar counter has a concentric circle shape and is made from a wooden veneer. It works as the visual center of the space, drawing the eye and adding a unique design element to the restaurant.
THE MOVABLE SCREENS
The movable screens provide several scenarios for different times of day and various occasions for the restaurant space. It is easy to open screens and integrate the restaurant into the overall hall space in the morning and close screens to create a more chamberlike atmosphere and provide acoustic comfort in the evening.
ATMOSPHERE
Sfumato has a warm and inviting atmosphere without coming across as a design showroom or modern art museum, as it often feels inside such remarkable and emotionally neutral architectural volume. The interior has warm shades with deep blue and pinkish color accents, natural materials, juicy plants, and thoughtful lighting to immerse the guests in a unique hospitality atmosphere. It attracts clients who want to enjoy a high-quality dining experience in a comfortable and welcoming environment.
OPUS TOWER BY ZAHA HADID
- Dealing with such an iconic and recognizable space as Opus Tower by Zaha Hadid Architects puts our creativity within certain borders. So, we thoughtfully integrated our design vision within the existing volume with accent elements like bionic columns flowing into the ceiling. It was important not to overdo it and find the most respectful way to achieve our functional and emotional goals. – shares Dmytro Bonesko, YOD Group art director.













