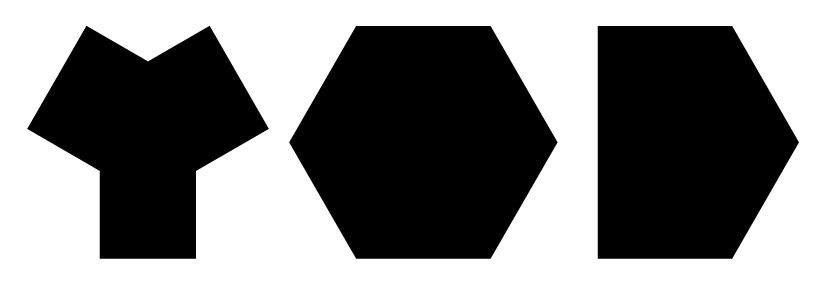
CUKIERNIA
project: Cukiernia
location: 3 Staroyevreiska Street, Lviv. Ukraine
area: 165 m²
completed: 2024
photographer: Yevhenii Avramenko
This project is the transformation of a legend - an iconic Lviv pastry shop that has been existing since 2000. Cukiernia is located on the first floor of a historic building in central Lviv. The venue is popular among locals and well-known to tourists. Unlike many tourist spots, Cukiernia gained its reputation without aggressive PR, fuss, or fake legends. The guests were attracted by the discreet aristocracy of the presentation and the exceptional quality of the intricate confectionery made according to old recipes.
Work on the project began with a search for new meanings and symbols for Cukiernia. It was important not only to update the design but to rethink the general concept, to boost the iconic brand with fresh energy. At the same time, it was important to preserve the DNA of the place, delicately defining the continuity of tradition as one of its core values.
AWARDS
2024 / ARCHITECTURE MASTERPRIZE - Best of Best
2024 / IIDA DESIGN AWARDS
2024 / Dezeen Awards - Longlist
The main approach in this project is working with monomaterials and playing with nuances. The interior combines two key materials and several auxiliary ones. The main ones are marble and a unique eggshell plaster. The light wood and noble brass are the supportive ones. Italian marble in a warm creamy brownish color palette covers the horizontal surfaces of the interior - the floor and countertops. The caramel veins in the natural pattern of the marble echo the theme of caramel or cream in layered cakes. Interaction with natural stone gives the guests a feeling of fullness and luxury at the touch and sound level.
THE SYMPHONY OF MATERIALS
TEXTURES AND DETAILS
The walls of Cukiernia are covered with a unique material created specifically for the project based on eggshells. After all, eggs are one of the key ingredients in pastries that are present in almost every item on the Cukiernia menu. One of the Ukrainian poultry farms donated more than a ton of shells to create the egg plaster. The shell was thoroughly washed, dried, and crushed to the required fraction to be mixed with a special glued base. Multiple experiments lead to finding the best degree of grinding, formula, and application method. It was important to make the eggshells visually guessed on the wall surface. At the same time, to avoid excessive relief and abrasiveness so that guests' clothes would not catch on and their hands would not get screeched by accidental touches to the walls.Another challenge was the shade of the material. After all, the eggshells from the poultry farm were white, and the interior required a warmer shade. The venue itself came to help. The confectioners of Cukiernia, who continued to operate during the project preparation, collected brown shells from the eggs, which they used in their confectionery. 1300 kilograms of white shells mixed with 200 kilograms of red shells created the desired tone of the plaster.
The space of Cukiernia consists of three halls. The first one, through which guests enter the place, has a multi-tiered display case with confectionery. Visitors can walk around it and look at the assortment of cakes, cookies, and pastries to make their choice. There is also a staircase to the second level, with wooden banisters with a dynamic rounded shape.
The second hall has a bar island, structurally resembling the design of the showcase from the first hall. Next to the bar counter are chairs of the Ukrainian brand Woo.
The third and largest hall accommodates several seating options, including small tables for one or two people and a long communal table.
SPACE
Time-tested bentwood chairs remained from the former interior of the Cukiernia. They have been restored and partially painted white like cookies glazed with icing. They also left the wooden bases of the old tables, supplementing them with round marble tops. The massive antique cabinet next to the communal table supports the theme of traditions. This unique piece of furniture from the Lviv Secession period came to Cukiernia from the private collection of the venue's owner.
A significant disadvantage of the space was not much daylight. To visually fill the halls with air, designers used a light color palette and laconic arched niches-windows that connect adjacent halls. The laconic pendant lamps by the Spanish brand Aromas del Campo support rounded outlines of the arches and furniture.





















