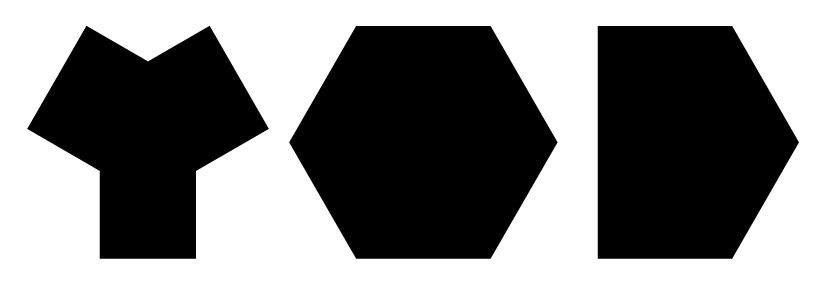
CHALET 1.0 / VERHOLY RELAX PARK
project: Chalet 1.0 / Verholy Relax Park
location: 1 Sosnova St., Sosnivka village, Poltava region
area: 140 m²
completed: 2010
photographer: Andrey Avdeenko
The apartments are the part of Verholy Relax Park, located in the middle of pine forest in Poltava region. The building consists of two rooms and an overall guest hall. Its architecture emphasizes the discreet and friendly nature around. The communication with the nature is underlined by the choice of natural materials, by the style of a mountain chalet and by restrained colors. The apartments come in a harmonious dialogue with the environment thanks to wood and stone used in a project. For decoration designers used basic elements of chalet style and realized them with a modern twist. Dominating warm shades of wood balance with the deep gray color applied for fireplace and in textile elements. This is a nice background for furniture, sanitary ware and decoration, made in a minimalist aesthetic.






