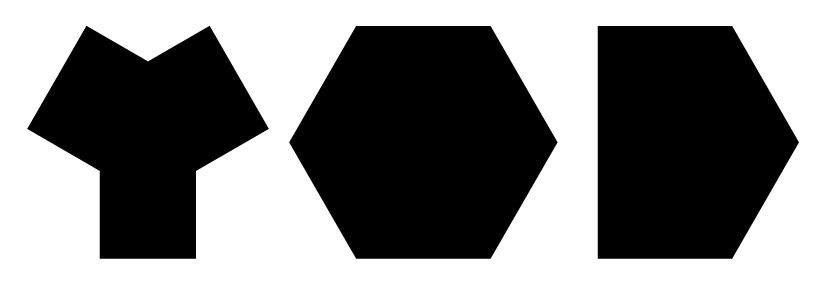
CHALET 4.0 / VERHOLY RELAX PARK
project: Chalet 4.0 / Verholy Relax Park
location: 1 Sosnova St., Sosnivka village, Poltava region
area: 140 m²
completed: 2016
photographer: Andrey Avdeenko
Chalet 4.0 is a part of the hotel complex Relax Park Verholy. New apartments are fully integrated in a pine forest. Instead of the usual solid base the building stands on the so-called screw base. This construction helped to settle chalet just in the forest without harming trees or damaging their root system.
The building consists of two separate rooms with a common guest hall. There is an additional house for the guests in the territory.
ECO-FRIENDLY INTERIOR
The interior is eco-friendly and restrained. Forest theme and connection to nature are emphasized by the selection of principal materials, such as stone and wood. Rhythmic veneer lines on the walls symbolize rows of pine trees outside the window, and cow skin looks like animals that lives in the forest.








