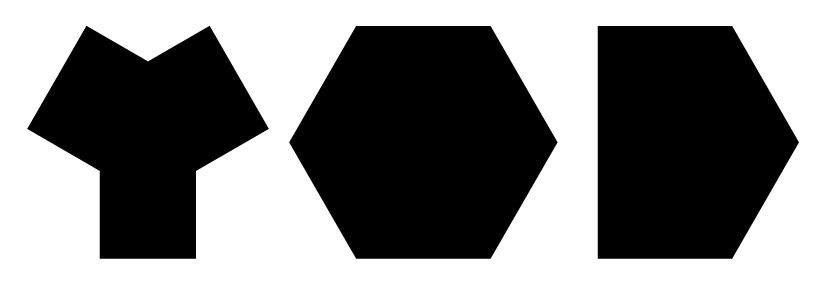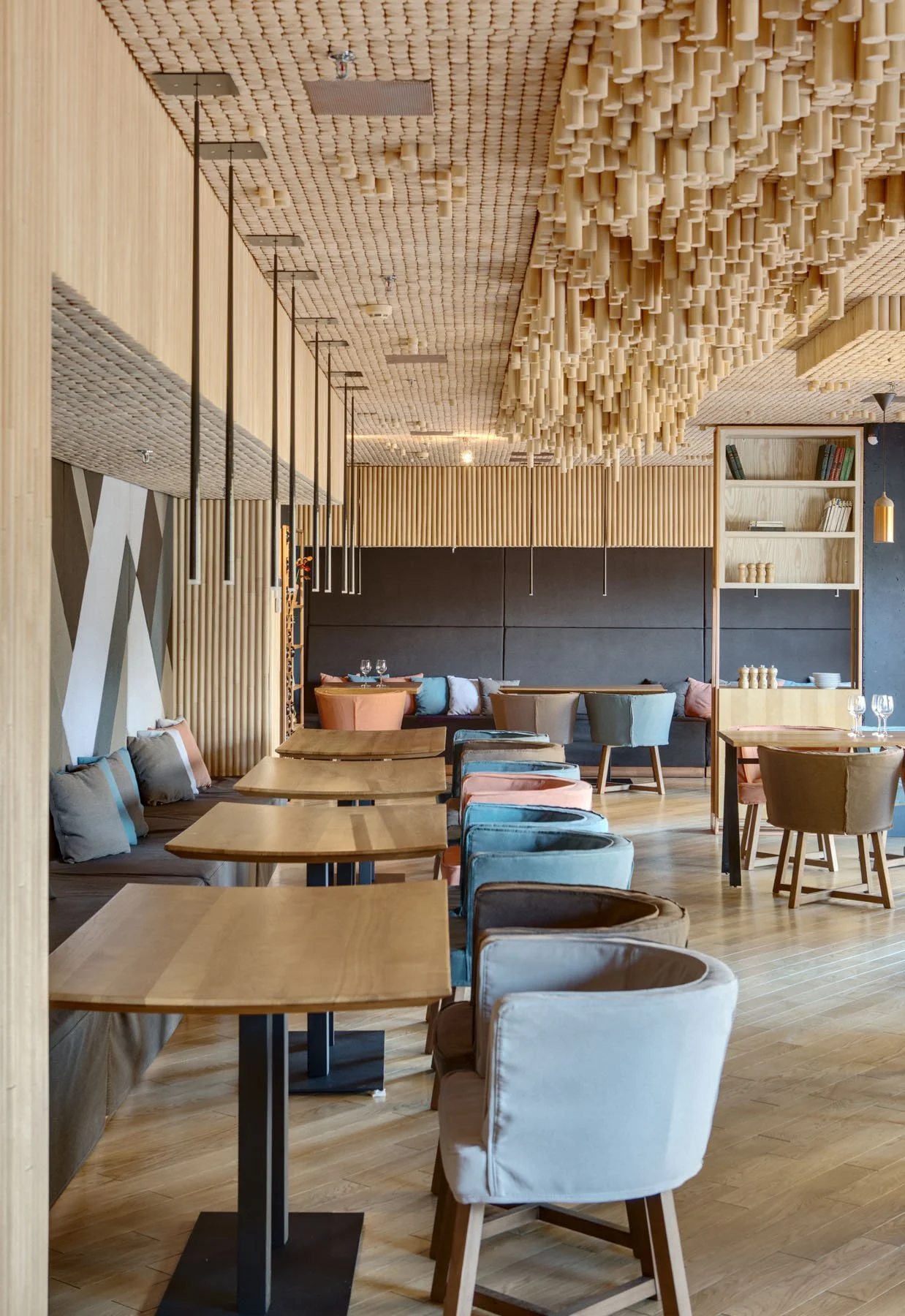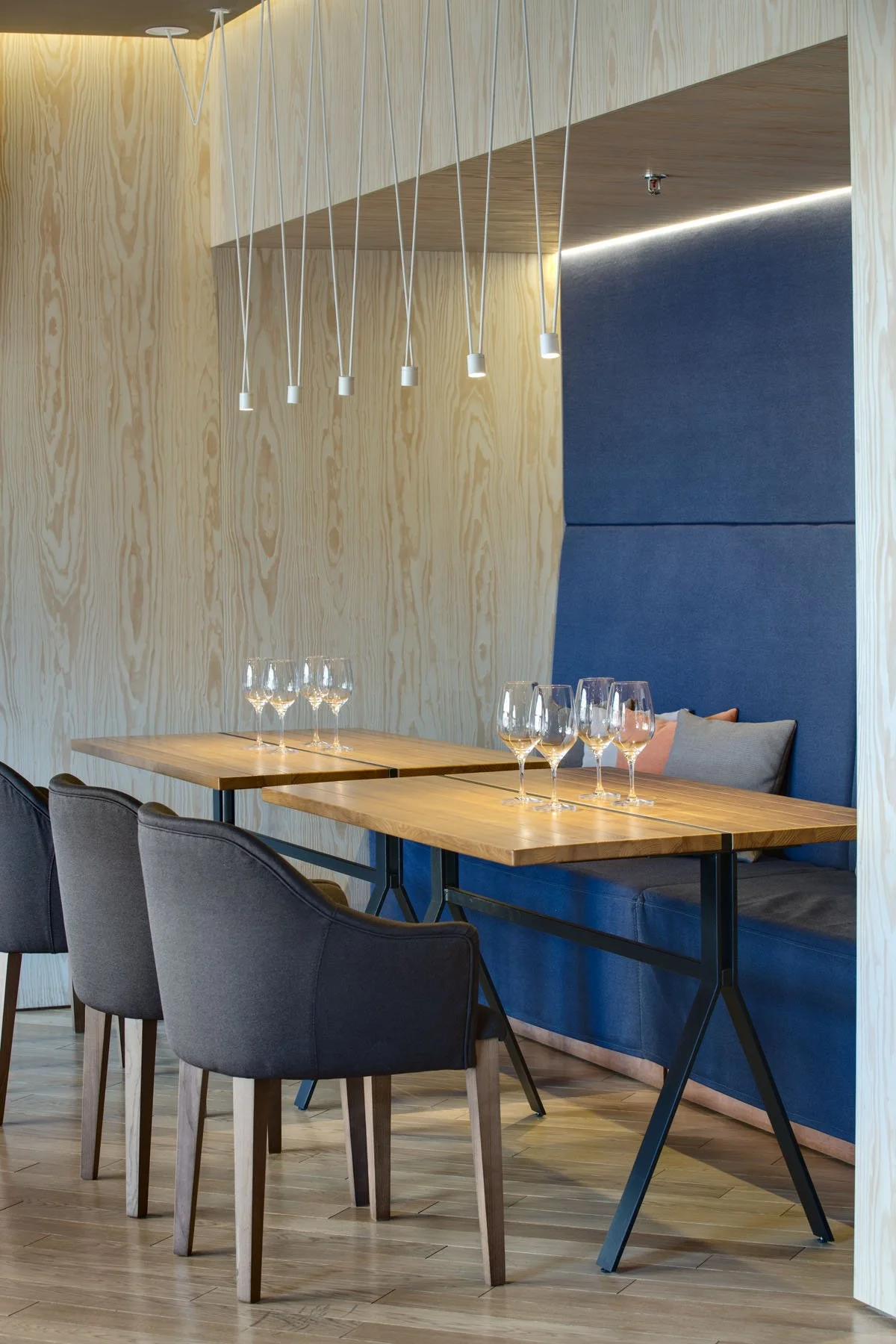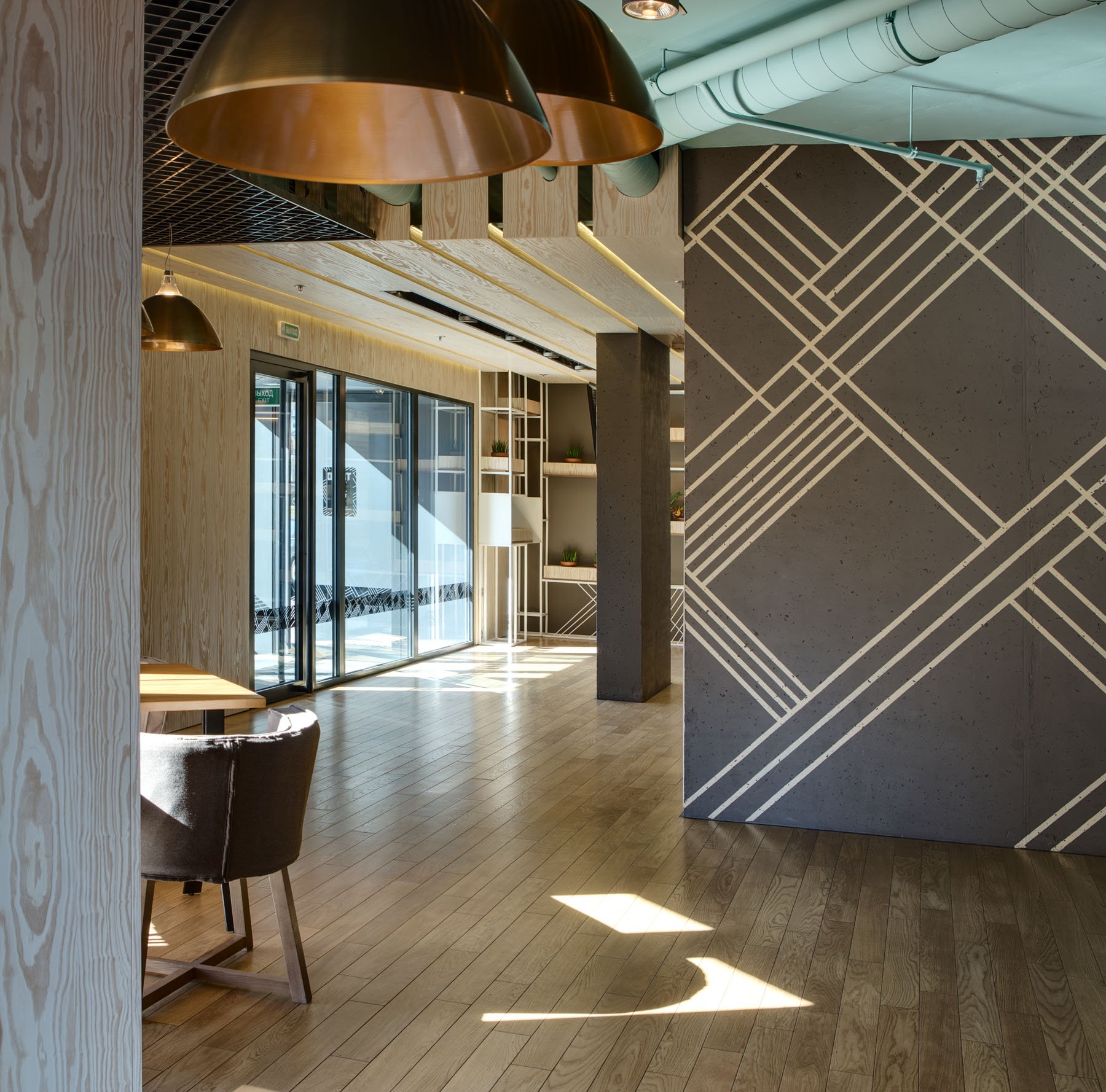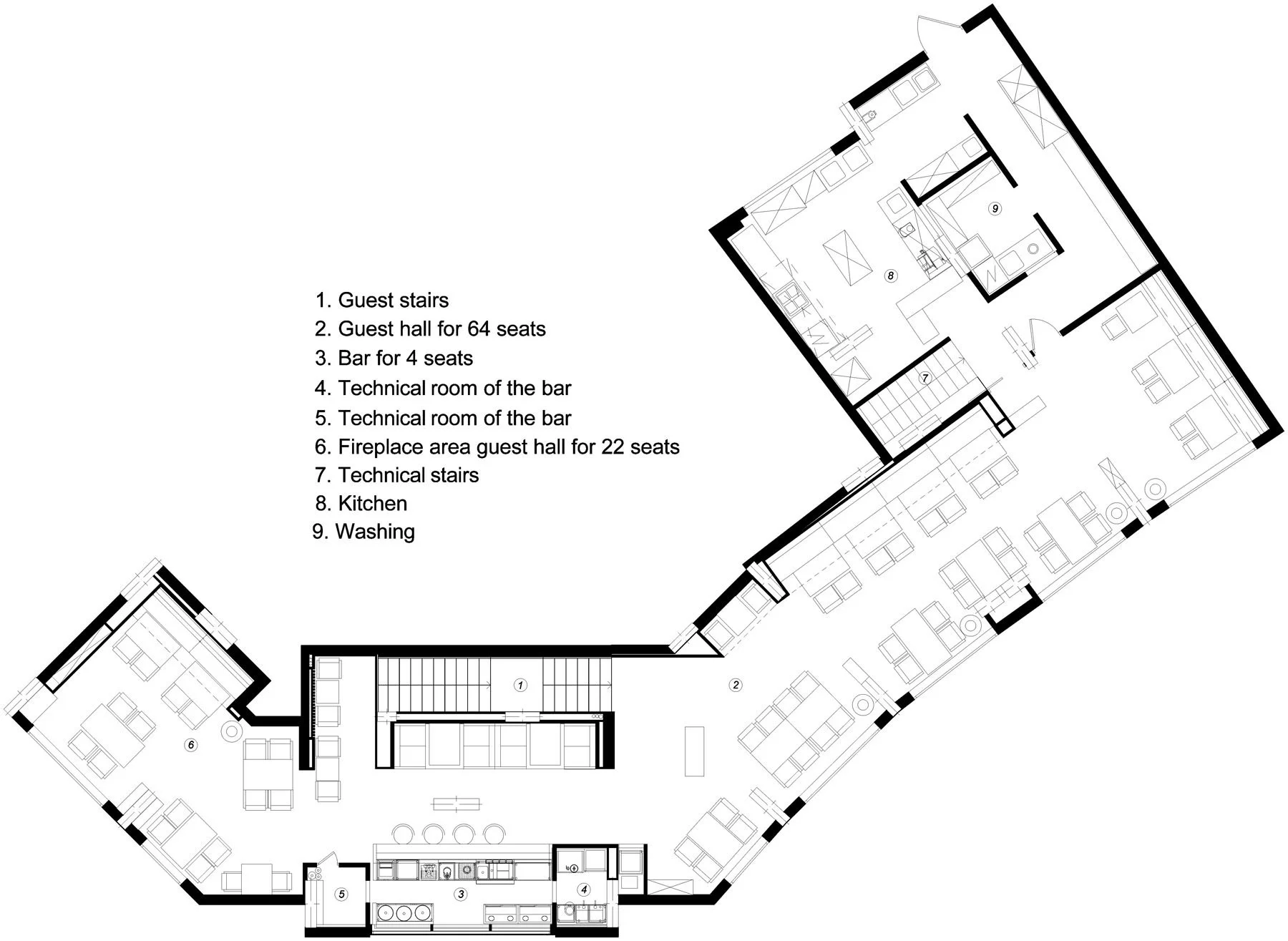
TEPLO RESTAURANT
project: TEPLO restaurant
location: Chernovola str. 29A, Kyiv, Ukraine
area: 460 m²
completed: 2015
photographer: Andrey Bezuglov
Public catering outlet, the TEPLO restaurant [“TEPLO” in Russian means “warmth”], is placed in the Residential Complex “Zlatoustovsky”, at 29A, Chernovola St.The concept of the outlet has been realized in the “home cafe” format.The target public is the residents of the Complex and of the whole neighborhood. Hence the idea of the interior design – it is the place where it is warm and cozy like at home. Principal task that was set before us was to invent a place for family gatherings and homelike pastime in the circle of friends.A great advantage of the facility is that it consists of two floors. By means of correct zoning we have tried to split flows of different groups of visitors to the greatest possible extent. Thus, for example, in the ground floor a patisserie is placed, and a separate play area is allocated for kids behind a transparent glass wall. In relation to it the interior has been realized in soft light colors.
ZONING
The first floor is the restaurant itself. Different seating areas are provided in order to satisfy the needs of the guest both in a business meeting and in a family dinner. Color scheme of the interior is deeper and more discreet. The bar is located here, too. Its peculiarity is that the eye of the guest sitting at the bar counter rests on big floor-to-ceiling windows overlooking the street. Among the interesting solutions which we have had to realize in the process of creation of this interior we would like to accentuate the installation in the ceiling of the first floor. The installation features a panel composed of a mass of stalks. We have utilized our favorite technique of creating a cohesive volume with application of one material and solution. Creation of illusion of “warmth” is achieved thanks to the light coming through the mass of stalks.
