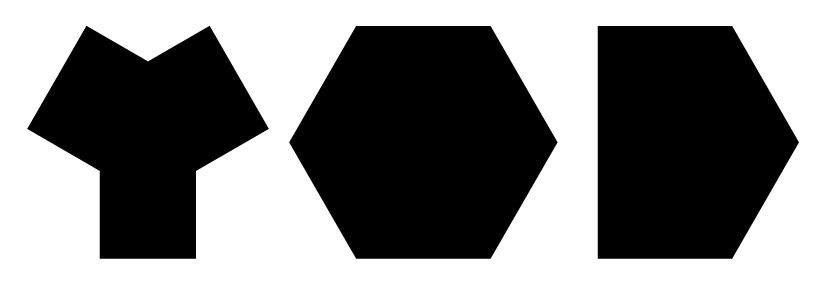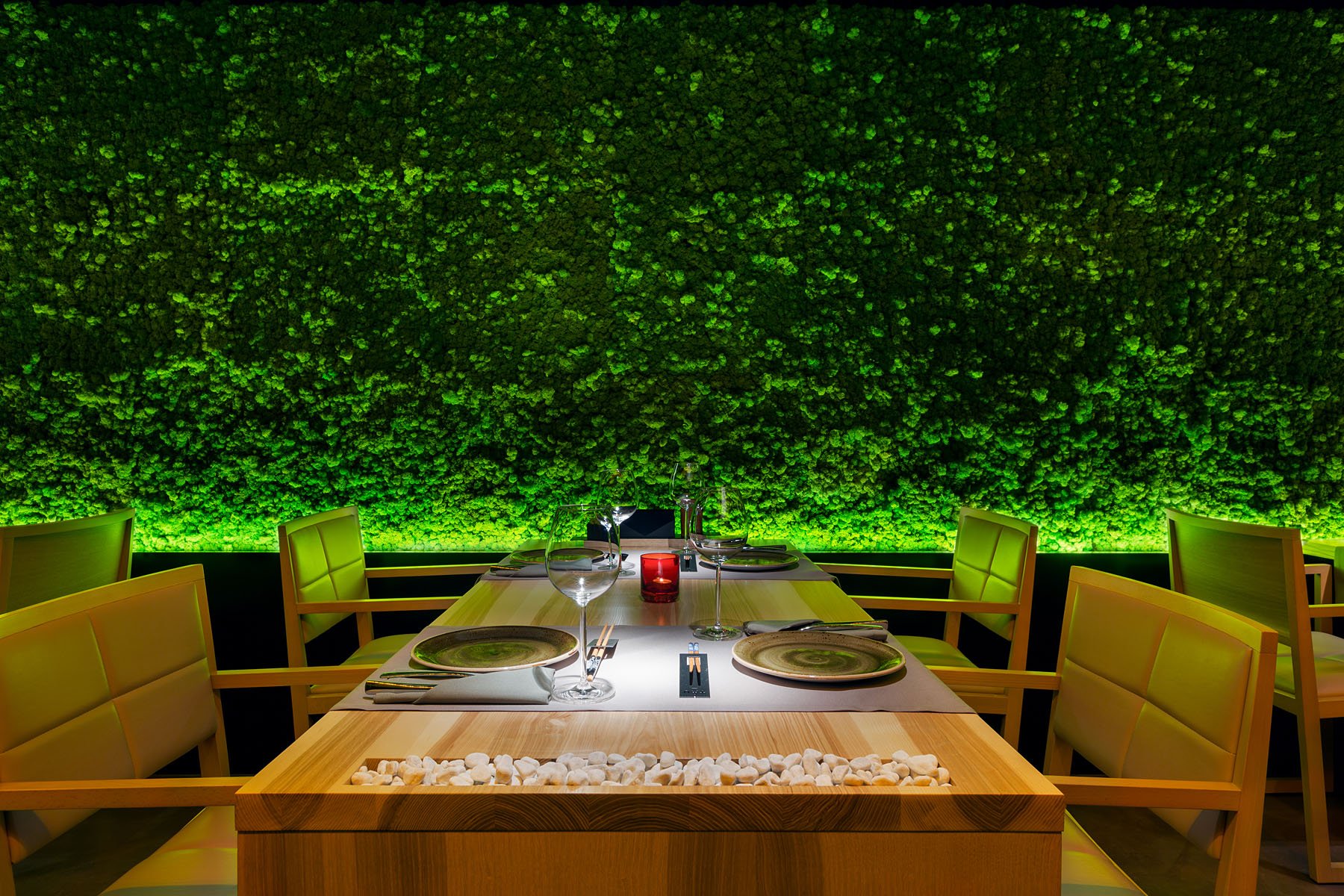
TAU
project: TAU
location: str. Oktiabrskaya, 44, Poltava, Ukraine
area: 120 m²
completed: 2013
photographer: Andrey Avdeenko
TAU is a gastronomic restaurant of pan-Asian cuisine situated on one of the Poltava central street. Before the restaurant opening, the city has not institutions with such cuisine. Restaurateur Nataliia Saenko introduced completely new for the city concept with the use of very high standards regarding services quality. Based on this purpose, our task was to create the unique interior in modern Asian style without resorting to ordinary solutions.
TAU is a restaurant of five elements. Eastern philosophy resonates with materials which are used in the premises finishing and decoration. Wood, Fire, Earth, Metal and Water are five primary elements of oriental philosophy, out of which we have all the material world diversity. Exactly these natural materials were used to represent Asia in a more accurate way. The stylistics of the premises can be described as a modern minimalism with inclusions of ethnic.
ZONING
The peculiarity of the premises zoning, which actually created some difficulties, is that the space consists of 2 one-room model apartments complemented by extensions at the courtyard. Our goal was to reveal the space to the maximum extent given initially small dimensions limited by existing load-bearing walls. Practically the entire restaurant can be seen from the facade. Therefore the entrance was implemented in very discreet and simple forms, so as not to draw the attention away by its showiness but rather invite the visitor to enter inside (Metal). The entrance room smoothly passes into the bar area combined with sushi area. On the contrary there are two tables, decorated by the aquariums (Water), for which you can observe the work of professionals. Thus we realize the popular today idea of democracy and openness of the kitchen.
FIVE ELEMENTS
Just behind this zone there is a Green room, one wall of which is decorated by natural moss (Earth). This wall is well visible from the street and works as additional advertisement for the restaurant. To the create ideal conditions for the moss existence the special humid microclimate is supported inside the premises, which is also very healthy for people. The moss room is separated from the banquet hall by bio-fireplace (Fire) and partition from tinted glass, which is also used when it is necessary to soundproof one of the adjacent rooms. The Wood is used in the decoration of the banquet room. The windows of this room face unsightly courtyard and to hide the view and to save the daylight the decoration was made from floats for fishing nets which are randomly strung on fishing line.
PAN-ASIAN CUISINE
Continuing to introduce the idea of a pan-Asian cuisine high standards, one of the restaurant rooms of the has been allocated under the chef table (private room). In the table the cooking hob is mounted for cooking of exclusive dishes from chef. The wall at the table end is decorated with wine cork stoppers with images of five elements. All the interior areas are combined by lath ceiling. The mood of each room is underlined by light and color solutions.

















