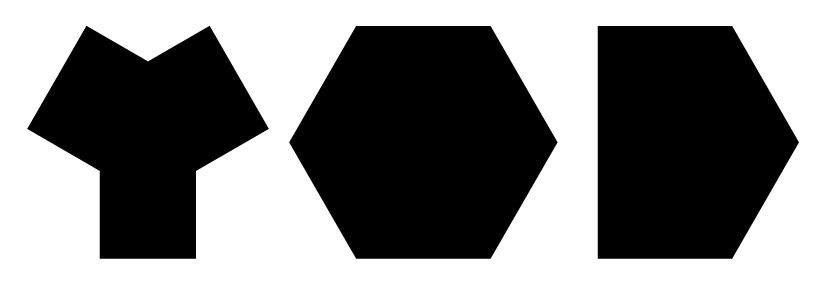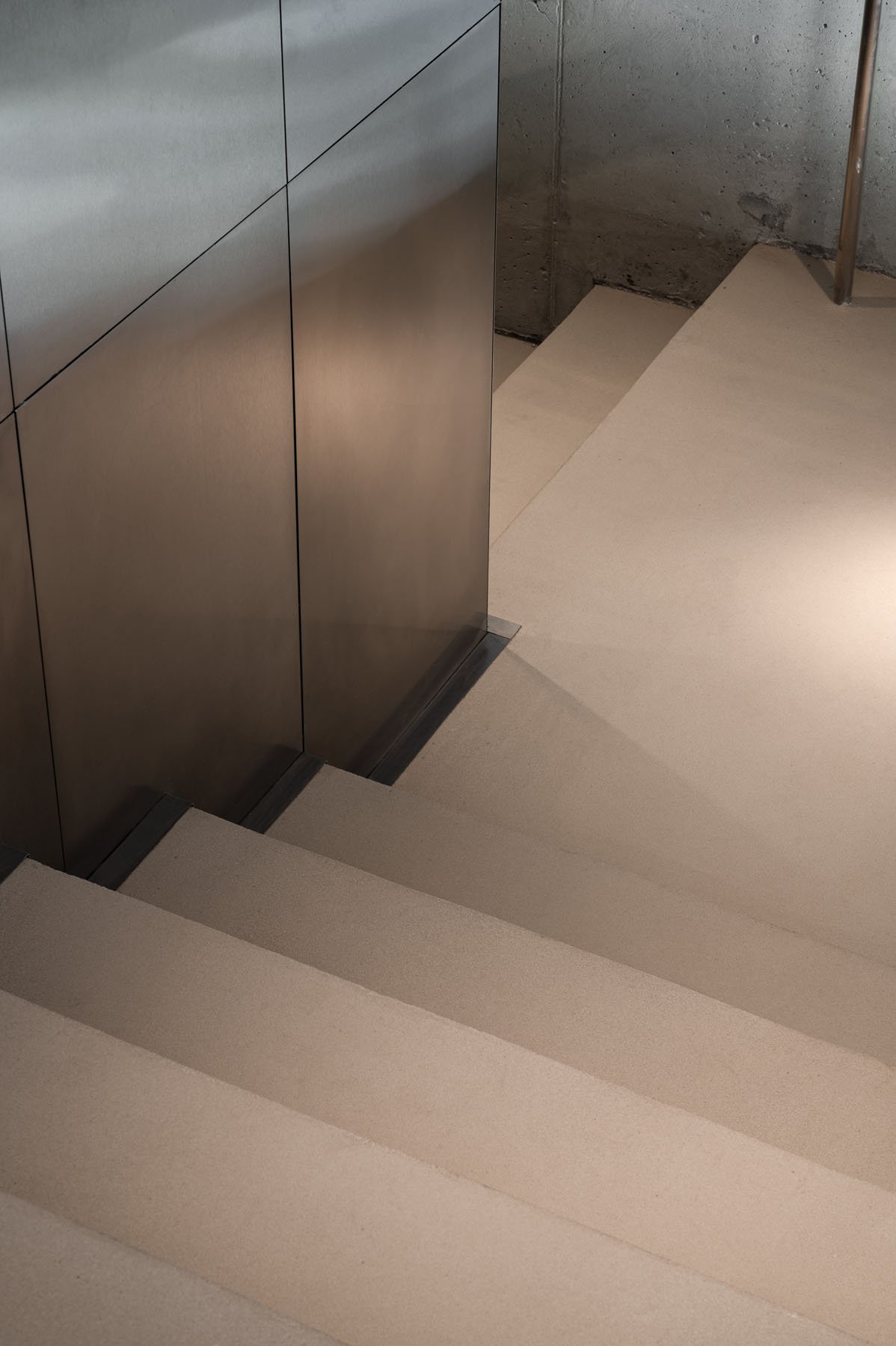
DESIGN PROJECT
INTERIOR AS A BUSINESS TOOL
REVEAL THE HIDDEN POTENTIAL OF THE PROJECT
The classic American designer Raymond Loewy said, “the most beautiful curve is a rising sales graph.” It is applicable to design of commercial interiors in the first place. A conceptual solution, a sophisticated installation or a luxurious peace of furniture does not work beyond the context. The proportion, combination and synergy are important. The atmosphere into which a guest of the establishment plunges and the emotion he or she carriers home. The quality design project turns visitors into regular guests and also enables business owners to increase an average bill and to scale up the project.
DESIGN PROJECT STAGES
1.ANALYSIS
we collect all the information about the project and all the client’s requirements to offer the best solution
2.FUNCTIONAL ZONING
the principal decision on how to plan the space and arrange the easiest and the most comfortable logistics for guests, staff, and service personnel inside the space
3.VISUALIZATION
artistic assessment of an interior design project sketches in the electronic format. Visualization separates on: landscape, exterior and interior
4.TECHNICAL DRAWING
detailed design accepted visualization, planning, construction of origin products
5.EQUIPMENT SPECIFICATION
detailed information and options of all products that we chose for the project
ORGANIC SOLUTIONS
Unconventional thinking creates the unique atmosphere. You must come to a new location with your eyes wide open and the clear mind. Forget all the previous concepts and establishments you have created. The combination of the location, theme, premises with its special nature and history, landscape outside and the owner’s character create the unique code every time. We observe, listen and study to create the only adequate solution and the establishment that will be organic here and now.
FAIR
We do not create projects for a picture in the glossy magazine or victory in the competition. Design is a tool rather than purpose. It unlocks the potential of the business, makes it clear to the audience, attracts attention and arouses a desire. Each project needs their aesthetics that conveys their values, mindset and spirits. You must avoid copying others or following other ideas by all means. The power of design is its authenticity and sincerity. Each business needs its own fair design. It can sometimes be a heavy oak table, heavy ceramic mugs and chamber illumination or aglass sculpture of Buddha four and a half meters high.
AMBITIOUS IDEAS
Life is too short to waste it for mediocre design projects. We work with the people who strive for more and are ready to push the envelope. The hospitality industry needs to be developed, and all the new things are born at the crossroads. We are interested in inter-disciplinary design projects of restaurants, new hotel formats and unique hybrid solutions. We study the traditions to mix them and enrich today’s world with new ideas. Our purpose is to give a visitor the unique emotional experience. The establishments created by YOD Group plunge guests into the atmosphere that changes them internally, fills them with sense and value every moment.
CASES
BUDDHA-BAR NEW YORK
It is always challenging to create a new establishment for the popular chain. The story of Buddha-Bar started in 1996 in Paris, and our task was to keep up with the traditional aesthetics of the chain. However, New York and the year of 2021 made us think big and merge into the existing context. We came up with the idea of reincarnation and persuaded the customer to think outside the box. We combined decadence and futurism, the brutal construct of the loft building and ancient wood and chandeliers that looked like drones. The central image of the bar was the glass sculpture of Buddha four and a half metres high.
SAMNA
The interior is modern interpretation of the unique location – the house in which Constantine Ypsilantis, the Ottoman Dragoman and Prince, resided at the beginning of XIX century. He was probably a prototype of Count of Monte Cristo in the novel by Dumas. We do not know for sure what the interior of his house in Kyiv was like, but we know what materials were common during that historical period. The principal material in the design project of Samna Restaurant was copper. The copper bridge connecting the restaurant halls has become the main Instagram zone. The dense amber light reflecting in the suspended copper plates create the unique palette and magical atmosphere of Samna.
DOT
The coffee house of thirty square meters became our manifest of urban life. DOT is located in Kyiv at Bessarabka. It is an active and versatile district full of sellers from the largest indoor market, white collars from the business towers, students and bohemian youth standing in long lines to the museum of contemporary art. It is concentrated Kyiv with permanent ups and downs and coffee breaks. We showed that emotion in the pixel graphics on the wall, combination of materials and travelling line that resembles of exchange office signs seen in the downtown all around.




