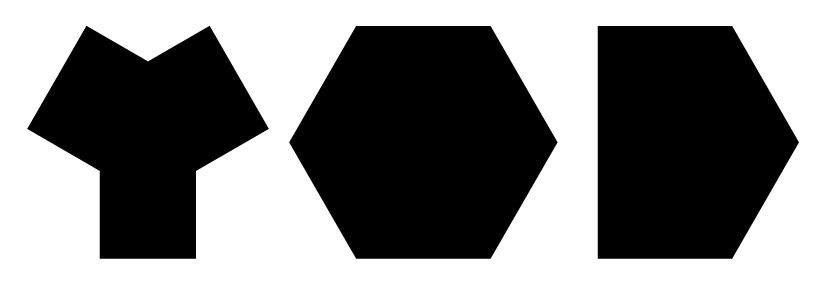
ARCHITECTURAL CONCEPT
SPACE WITH COMFORTABLE INTERACTION
TIMELESS ARCHITECTURE
We find the optimum solution to identify the project idea and to create the necessary infrastructure and zoning with account of special characteristics of the area and the landscape. Our work starts with determining the main direction: we make the inspiration board based on the global practices and local cultural traditions. The architectural concept helps structure the space and think over comfortable navigation for future users. The service is useful to hotels, vacation retreats, gated communities and facilities with several functions combined.
ARCHITECTURAL CONCEPT STAGES
1.CONCEPT DESCRIPTION AND INSPIRATION BOARD
technical drawing of the whole site with buildings and infrastructure
2.GENERAL LAYOUT
researching the idea and finding the best solution how to convey it by the architectural means
3.MAIN BUILDING PLANS
drawing of the main buildings and their spatial zoning inside them
4.FACADES AND SECTIONAL VIEWS OF THE BUILDINGS
blueprints that contain information on the outlook and inner structure of every building
5.FINANCIAL MODEL AND LAUNCH STRATEGY
the document that includes all the project data and the calculation of return on investment
CONSISTENCE WITH THE CONTEXT
We adhere to the principles of organic architecture where each building grows out of the surrounding landscape, unlocks properties of natural materials and gives meaning to the historical and cultural background of the area. The architectural concept supplements the space and becomes a harmonious part by following the natural colours and contours and not drawing excessive attention. We find it important to be delicate and deep into the context, contemplate the surroundings and respect what already exists.
FUNCTION AND AESTHETICS
Each architectural concept is based on the function and customer’s request. We analyse the input data and find the solutions that help perform the task in the specific area. We sometimes suggest deepening the customer’s task and supplementing functions of the future recreational complex or hotel at the architectural concept stage. Our experience helps see the untold potential of the location and propose the methods for developing it in business terms.
PERSON-CENTRED APPROACH
We do our best to create the facilities that will not outlive their usefulness in the future. The architectural concept of the gated community, hotel or SPA centre created by YOD Group is always of the scale proportionate to man and has timeless aesthetics. We treat architecture and design as a tool to create the comfortable space in moral and physical terms rather than a means of self-expression.




